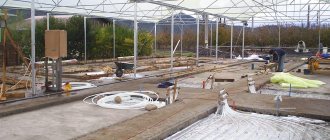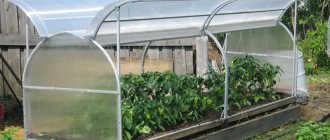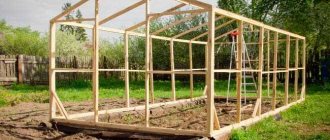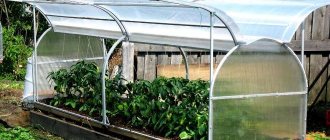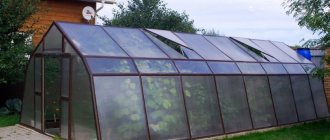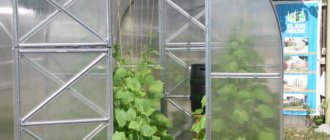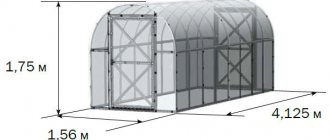- Balance of humidity and temperature
- Unheated winter gardens
- Heating a winter garden - its types
- Using solar energy to heat winter gardens
Send a quick request The microclimate of the winter garden is different from the regime typical for a traditional room.
Fragile at first glance, the glass structure of the winter garden organically continues the room, significantly expands the boundaries and has a positive effect on the internal environment. A conservatory can be a wonderful relaxing space, which it can be transformed into with the help of new materials, modern technical advances and engineering capabilities in ventilation, heating and shading control. INTECH-Climate is ready to implement professional solutions for climate control and other engineering equipment. We will carry out a full cycle of turnkey work: design, selection, delivery, installation and maintenance. Call now: +7 (495) 146-65-64
. Submit your application
Winter garden design
Its volume is limited by translucent vertical and inclined surfaces of various shapes, which depend, in principle, on the wishes of the owner.
The differences from a greenhouse and a greenhouse near a winter garden are primarily that the former are designed to create special climatic conditions for certain classes of plants: greenhouses for vegetables and flowers, greenhouses for ornamental (mainly tropical) or fruit plants. Typically, greenhouses and conservatories maintain a temperature and humidity regime that is not very comfortable for humans. On the contrary, a winter garden is part of the homeowner’s living environment, his place of relaxation, a kind of private recreational area where he can stay for a long time. Hence the requirements for construction, heating and ventilation systems that differ from those of greenhouses and conservatories.
Usually this is a free-standing or adjacent to the house light pavilion, which is connected by doors to the interior premises. The basis of such a pavilion is a supporting frame of various configurations, usually made of steel (rarely) or aluminum profiles, lumber, or a combination thereof.
The following options for the design of a winter garden adjacent to the house are possible:
- a rectangular extension to the house with a pitched roof;
- L-shaped extension to the outer corner of the house;
- a rectangular extension to the house with a combined roof - a three-beam roof in front and a gable roof behind;
- an extension with a three-beam roof to the inner corner of the house, the so-called. "quarter polygon";
- L-shaped extension on the inside of the house;
- a rectangular extension with a pitched roof and an extension of the roofing part onto the roof of the house itself.
The most stable frames are those that have trusses or crossbars supported by vertical posts with an evenly distributed load on the foundation.
The main loads acting on the frame are snow and wind loads, as well as the weight of materials transparent to light:
- ordinary glass;
- plexiglass;
- polycarbonate;
- PVC double-glazed windows.
When constructing winter gardens with a large glass area, in order to maintain structural rigidity, additional elements are used in the form of sliding doors or window frames.
When designing a structure, you should take into account all the requirements for its safe operation. A translucent roof is used in the most severe conditions.
It is necessary to choose the right slope of the roof so that in winter snow does not accumulate on a too-sloping roof, and in spring there are no areas of stagnant water that would tend to flow in, but at the same time, so that excessive wind loads do not affect a too-steep roof.
Glazing
Glasses that should be used for a winter garden:
- glass unit;
- energy saving;
- reinforced;
- strained glass;
- sun protection;
- triplex;
- colored in mass.
In addition to providing the winter garden area with natural street lighting, the glass must also protect the area from snow, rain and wind.
Proper glazing protects the garden owner from problems with maintaining temperature and humiditySource stroyfora.ru
In addition, glass must have the following functions:
- Soundproofing.
- Thermal insulation.
- Aesthetics (beautiful appearance).
- Protection from the external environment.
To meet such requirements, special types of glass have been created. To give a beautiful and aesthetic appearance, you can purchase painted, laminated and hardened materials. For thermal insulation, it is better to buy energy-saving ones. And reinforced glass can protect you from natural conditions.
Materials
When choosing materials for glazing, you need to proceed from the following parameters: sound insulation of the garden, warmth and the amount of natural light required. The modern construction market offers a large number of translucent materials. The main ones are discussed below.
Strained glass
The most expensive way is to fill the openings with sheets of single tempered glass. However, it cannot provide the necessary thermal insulation and does not store heat. Consequently, winters will be cool and summers will be too hot for plants. Although it is placed in a winter garden in a private house, it is more suitable for a veranda.
Double-glazed windows are the most profitable option if you want low energy consumption costs. Inside the double-glazed windows there is an inert gas with low heat transfer. Different glasses are used in their production. There is a choice of: glazed, with increased security, energy saving, soundproof and shockproof.
Double-glazed windows
Glass types are:
- mirrored;
- transparent;
- colored in mass.
For ease of use, we suggest paying attention to self-cleaning samples. They “work” as follows: when dirt gets on the glass, it decomposes due to light, and after a while it is washed off on its own during rain.
They practically do not need to be removed and cleaned. But when the design has storm drains, there is no point in self-cleaning glass.
Polycarbonate
Polycarbonate is a material with a high light absorption coefficient. Compared to glass, it insulates heat better.
Polycarbonate is sold in 3 types:
- Dark.
- Transparent.
- Matte.
The latter is characterized by less light transmission. The first option is used in places where a lot of sun rays are directed at the winter garden in the house.
PolycarbonateSource oooarsenal.ru
There are three disadvantages of polycarbonate:
- Not as dense as glass.
- Gets dirty in a short time.
- When rarely exposed to sunlight, it turns green due to algae.
This material is produced in two versions: cellular and cast. The second has less heat loss due to its low thermal conductivity. Professionals advise using polycarbonate for roofs rather than walls because it is safer, lighter in weight and inexpensive.
It is advisable to use special fastening systems and adhere to installation rules. Keeping technology in a positive context will affect the quality and design of the winter garden.
Heating system
If the walls and roof of the building are made of double-glazed windows or plexiglass, then the room will retain heat well inside. Unfortunately, the most popular material for such buildings - ordinary window glass - has a very high thermal conductivity. The same applies to another popular translucent material - polycarbonate. Therefore, to protect heat-loving plants during the cold season, you should acquire an effective heating system. You can learn about real decoration of a winter garden from this article.
The choice of heating system type is influenced by:
- room area - the larger it is, the more powerful the heating system should be;
- plant varieties. So, residents of the tropics will feel good if the garden temperature is more than 20°C;
- intensity of garden exploitation. If there are only cold-resistant plants in it, and you only come in occasionally, then it is enough to have an electric heater (fan heater). But if the garden is an extension of your home, then a heating system becomes simply necessary.
Purpose
The winter garden has the main function - to provide comfort, warmth and silence against the backdrop of aesthetically pleasing greenery. It is placed so as not to interfere with a person’s business. At the same time, it harmonizes the space in this garden-room, giving a lived-in and well-groomed look to the entire area.
Comfortable conditions for humans in terms of temperature and lighting are designed for the possibility of year-round stay. A well-thought-out heating system in combination with a beautiful facade allows you to create acceptable conditions for sheltering plants in winter. As a rule, they are decorative and are constantly in the garden. Unlike a greenhouse, a winter garden in a house is not intended for growing seedlings or vegetables.
And in the summer, the winter garden can be converted into a gazebo, sheltering there from the scorching heat and sun. In the warm season, such a building is indispensable for shade-loving plants, especially if there is little shade on the site.
Electric heaters in the winter garden
The advantages of electric heating include:
- the ability to change the installation location of heaters if necessary, locally increase the temperature in any place in the garden;
- the ability to quickly regulate the amount of heat entering the garden volume;
- easy installation.
The disadvantages include:
- with constant use and heating of a large area, this is an expensive pleasure;
- The heating elements of electric heaters “dry” the air, which negatively affects the “well-being” of plants.
Water (steam) heating systems
Benefits include:
- maintaining a constant temperature;
- relatively low cost of obtaining thermal energy;
- no temperature difference between the garden and adjacent indoor spaces. Such a heated garden will be good as a dining room or recreation area.
The disadvantages include:
- the need for skills and special tools to insert into the water heating system of the house.
Types of profiles
- Wooden frames look harmonious in combination with a Scandinavian-style home. Wood has a fairly high heat-saving ability, but is still inferior in this indicator to modern materials. In addition, wooden frames have to be made quite thick so that they can withstand the considerable weight of glass bags, and this reduces the light transmission function.
- A PVC profile laminated with a film of the appropriate color is ideally integrated into buildings designed in a modern style. Unfortunately, the load-bearing capacity of plastic is low, and in order to maintain weight balance, the sizes of double-glazed windows cannot be as large as when using wooden or metal frames. The structure takes on a massive appearance, and closely spaced frames reduce the ability to transmit sunlight. In addition, plastic does not have high vandal resistance.
- Aluminum alloy profiles are currently the best material for the manufacture of structural frames. The technologies are well known and worked out to the smallest detail: these are structural or semi-structural glazing, as well as the use of the mullion-transom principle of constructing translucent planes. Thermal insulation is provided by elastic heat-saving gaskets, sealing tapes seal the joints and eliminate the slightest possibility of draft. Aluminum frames have a minimum thickness, allowing maximum sunlight into the room.
Air heating
In one of the options, it is provided by a fan installed in the window vent of a house connected to the garden. Warm air is pumped from the indoor space into the green area. Another option is to install in an outbuilding adjacent to the garden an air heater and an air duct with a fan to supply warm air through the duct to the garden area. This article will tell you about flowering plants for our green zone.
The advantages of the system include:
- relatively low cost of the device.
The disadvantages include:
- additional insulation of the building is required;
- you need to buy an air heater and an air duct;
- takes up too much space;
- spoils the interior;
- dries the air.
Technical problems
How to make a winter garden with your own hands? The matter is quite painstaking and requires skill not only in the choice of materials for the frame, but also in the installation itself. The technical content of a modern winter garden will require you to have knowledge in such areas as electricity, electronics, plumbing, heating...
- It is advisable that the winter garden faces the east.
- Winter gardens can be divided into seasonal and permanent. The first option is cheaper to implement, but during cold weather the plants will need to be brought into warm rooms.
- The minimum room size for comfortable living of tropical plants should be 3 m by 2 m. But there will be nowhere to place garden furniture.
- The construction of the foundation must be carried out in accordance with all the rules. It is advisable to make it from dense materials - stone, crushed stone or concrete.
Automation will make the garden independent and relieve the owners of many obligations to care for it.
The eastern side for a winter garden is a desirable and beneficial place for plants and people. Constant natural light allows plants to receive maximum solar energy during daylight hours. The south is also quite suitable, but it will be imperative to install a sun protection system to avoid plant burns. Western orientation is fraught with only hot afternoon sun. Installing a garden on the north side will cause additional costs for insulation and lighting. The benefit to humans is to save money spent on heating, lighting and choosing a frame system. After all, a winter garden is a heated room with natural light, designed to accommodate exotic and non-winter-hardy plants, as well as indoor plants.
A seasonal winter garden differs from a year-round one in that the plants must be transferred to conditions that are comfortable for them. Another difference is the ability to use polycarbonate instead of glass in frames, and the frame itself can be made from cheaper materials. Such a seasonal garden can easily be placed on the veranda.
In general, the size of the winter garden depends only on the financial capabilities of the owners of the house or apartment. It is more advisable to start with 10 square meters. And the larger the garden, the proportionally cheaper all the systems it needs will cost. In addition to furniture, you may need a fountain that will increase the humidity in the room. Another important detail that affects the size of the garden is the size of the plants. If it is not followed, you may end up with the constant presence of some diseases and pests. As they say, only ants do not suffer from overpopulation.
A properly executed foundation - the foundation - will not present unexpected surprises in the form of cracks and cracks as a result of soil subsidence. Of course, it is best to lay it (the foundation for the winter garden) during the construction of the house itself. However, the garden always comes after. Therefore, it is not worth saving on it.
The pile type of foundation (when the floor will lie on “columns”) will need to be insulated. But “poured into the ground” will receive additional heat from the depths. To keep it constantly dry and not “freeze” in winter, you just need a water drainage system and drainage.
Winter garden forms
The frame is the main room in which the plants will be placed. It can be made of wood, steel, aluminum or metal-plastic. Wooden frames are beautiful and environmentally friendly, but will require impregnation with compounds that prevent pests, rot and fire. We must not forget about the property of wood to crack. As a result, cracks are formed and the tightness of the frame is broken. Steel frames are strong and durable, but they will also have to be treated with anti-corrosion mixtures. It makes more sense to use them for general strengthening of the entire frame in “weak spots.” Aluminum frames are the lightest and most reliable in all respects, the only caveat is their high cost. The most common frame for a winter garden in a private house is made of metal-plastic structures. It allows you to assemble a room of a wide variety of shapes. Just like the previous ones. The frame must have ventilation frames that can be adjusted automatically or opened by a person.
Automatic watering systems, heat supply and lighting greatly simplify winter garden maintenance. The keyword “automatic” indicates minimal human participation in the process itself. All this and even awnings and vents can be connected to the programmer and make the garden completely autonomous and almost independent. In this case, human hands are needed only to maintain everything in working condition, that is, for maintenance and repair in case of breakdown. True, if you want to do everything yourself, then you can do without technical gadgets.
Electric heating based on the “warm floor” principle
Advantages of the heating method:
- heating the soil with a cable, which ensures the roots receive sufficient heat;
- heat is evenly distributed;
- when installing a heated floor system along the walls, it will resist icing of the glass or polycarbonate roof;
- possibility of heating water intended for irrigation in pipes.
Disadvantages include:
- high cost of installing a warm water or cable floor system;
- the system is installed long before the garden is used;
- it is problematic to carry out repair work.
Creating and ensuring full operation of a winter garden will require some effort. And its heating system must be designed comprehensively, taking into account the influence of many factors. If these requirements are taken into account, your brainchild will become the embodiment of beauty and comfort. We recommend reading the article about the winter veranda.
No. 6. Foundation and frame
To prevent the winter garden from sinking, it is better to take care of building a reliable foundation. This is a rather labor-intensive and costly part of the entire project - about a fifth of the budget is spent on creating the foundation. A shallow strip foundation is suitable. To create it, you can use ready-made reinforced or reinforced concrete blocks 20 cm thick. The depth depends on the type of soil, climate and topography. Instead of ready-made blocks, you can use a concrete solution, but you will have to work hard with the formwork and reinforcement frame.
The floor is made of concrete, then it can be covered with ceramic tiles, natural or artificial stone, porcelain stoneware or terrace boards. The board is also used, but less often.
To arrange the frame, you can use ready-made structures, for example, aluminum or steel profiles, wood. You can go the more complicated route and build the frame yourself. Brick is used, as well as the same wood, aluminum and steel. After installing the frame, they begin glazing with the selected material.
When arranging the roof, do not forget to provide a slope so that in winter snow does not linger on the roof, increase the load and block sunlight.
