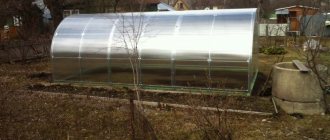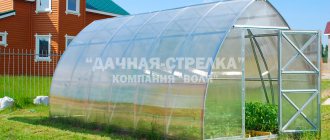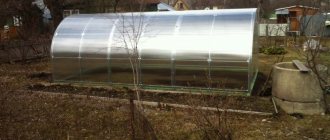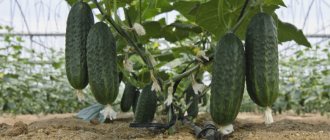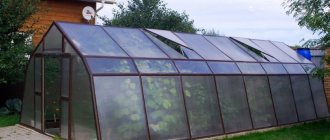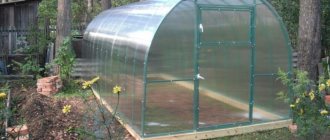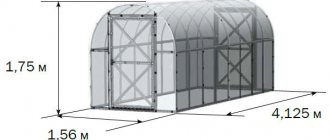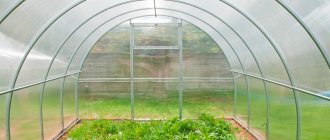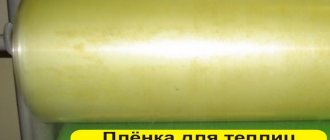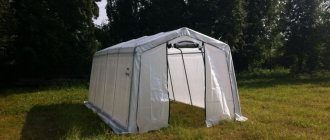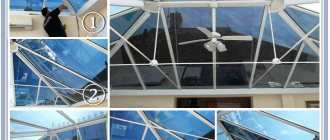Design features of the "Estate"
To produce greenhouses from Usadba polycarbonate, a special reinforced profile is used that is resistant not only to various external influences, but also to mechanical loads.
Specifications and Dimensions
The design of the Usadba greenhouse is presented in the following dimensions:
- height – 2.1 m (optimal parameter for growing various plants);
- width – 3 m (it is possible to arrange three beds at once, the width of each of which is 0.68 m, and the passage between them reaches 0.5 m).
As for the length, the minimum value is 4 m, with the possibility of increasing to the required size using insert sections, each of them 2 m long.
Greenhouse "Manor" 8 m long in the garden
The cross-section of frame elements varies depending on their purpose:
- arcs, base and ends - section 30x30 mm, with a thickness of 1.2 mm;
- vents, door leaves and ties - section 20x20 mm, with a thickness of 1 mm.
The arches and ends have a non-separable design and are mounted directly in production, which allows you to achieve maximum durability, rigidity and strength. The entire frame is pre-coated with a layer of primer, which significantly increases the service life of the installed greenhouse.
Model range of greenhouses
The manufacturer offers several different variations of this model, using various materials and technological developments for production. Such a solution not only helps to expand the range, but also allows us to achieve an acceptable pricing policy for the entire model range. Each variety has a marking by which its features and differences can be determined:
- K – for painting, a special powder composition is used that complies with ISO 9001 and ISO 14001 standards.
- U – option with a reinforced frame.
- Eco is a model with a budget price.
- Oc – the base of the structure is made of galvanized profile.
Greenhouse under polycarbonate 3 m wide
The most popular among this range is the “Usadba KU” greenhouse, which optimally combines reliability, durability and price.
For greater strength, the step between the arcs is reduced to 0.5 m - the frame can effectively withstand even very high loads. The profile is additionally painted green, which increases the service life of the product. Door panels with vents in them are mounted at the ends of the building.
Standard delivery set
The folded structure has rather modest dimensions, which eliminates problems with transportation and installation - the process of assembling the Ural "Estate" greenhouse takes no more than a few hours, requiring only attention and a minimal set of tools.
Construction of “KU Estate” from a standard kit
A typical package includes the following components (their quantity may vary depending on the selected length):
- End parts with mounted openings for windows and doors.
- Arcs.
- Ties, longitudinal components of the base.
- Seal.
- Fastening elements.
- Locks and handles.
- Cellular polycarbonate in sheets.
At the user's request, it is possible to additionally purchase roof vents, an automatic ventilation system, an automatic watering system and a partition with a doorway.
Automatic watering for greenhouses
Arguments in favor of choice
The usefulness and effectiveness of the structure is confirmed by reviews of the Usadba greenhouse. The vast majority of summer residents and gardeners who have been using a greenhouse for several years respond positively to this model, highlighting its following advantages:
- resistance of the frame to external influences and atmospheric conditions;
- the possibility of arranging a structure without first laying a foundation;
- variability in the choice of structure length;
- acceptable pricing policy;
- minimum maintenance and care of the building.
“The Tsar’s House” – a durable frame and expanded capabilities
The “Tsar’s House” greenhouse is no less popular among consumers - a high-strength arch-type structure, presented at a very affordable price. One of the main advantages of structures of this type is the optimal combination of parameters such as price and quality - in this aspect the product is truly unparalleled.
"Royal House" in the process of installation
Features and uniqueness of the frame
“The Tsar’s House” is characterized by improved rigidity indicators, easily withstanding a snow load of over 200 kg per 1 m2 of base.
Excellent strength characteristics eliminate the need to dismantle the greenhouse for the winter, and the galvanized frame allows you to reduce maintenance to a minimum - annual painting is absolutely unnecessary here.
The frame is made of galvanized profile, section 40x20 mm. Using special equipment, the product is rolled along the edge, which can significantly improve its strength data and load resistance. The pitch between the arcs is 1 m, and the frame itself is presented in an all-welded design, which reduces installation time and simplifies the process.
The width of the structure is 3 m, height is 2.1 m, length is 2 m or more (the length of the inserts is also 2 m). For greater stability, the standard version of the greenhouse is equipped with three transverse pipes, while the Tsarsky Domik Lux Zinc greenhouse has 5 such pipes. The covering is made of polycarbonate 4 mm thick with a top protective layer that protects against ultraviolet radiation.
Frame assembly
Basic greenhouse equipment
The delivery package for Usadba brand greenhouses includes everything required for installation. To increase service life, it is recommended to use a strip foundation as a base, for example, from a wooden beam with a cross-section of 10x10 cm.
The kit includes:
- Arches and ends of the frame.
- Cellular polycarbonate for covering.
- Mounting type "crab-system".
- Roofing screws.
- Doors with windows built into them.
- Accessories.
In addition, polycarbonate greenhouses "Tsar's House" can be additionally equipped with the following devices and structural elements:
- vents for installation on the roof,
- auto ventilation system,
- a partition to divide the structure into several sections,
- equipment for drip irrigation of cultivated crops and other devices.
Assembled frame
Main advantages of the model range
Among the main advantages of the design, experts highlight the following:
- all-welded frame capable of withstanding significant external loads;
- galvanized coating;
- use of a “crab system” to connect body components;
- selection of the length of the structure at the request of the user;
- simple assembly requiring a minimum of time and effort.
It is worth recognizing that such designs stand out among the numerous competitors on the market.
Direct evidence of this is the numerous positive reviews about the “Tsar’s House” greenhouse - farmers and summer residents appreciate not only its quality and reliability, but also its high efficiency, as well as its quite affordable price tag.
Self-construction of a mini-greenhouse of the “Breadbox” type with video
Despite the large number of options for building greenhouses, the most popular are structures made of profile pipes and polycarbonate in the shape of a bread box. Therefore, let's consider them in more detail. To simplify the task, first of all, it is worth preparing a drawing or schematic representation of the greenhouse in order to see how the structure should look. The amount of polycarbonate and tubes required is also easier to calculate if you have a drawing.
Frame project for the “Breadbox” greenhouse
When the drawing has been prepared and all the necessary materials have been purchased (profile pipes for the frame and polycarbonate sheets for the shelter), you can proceed directly to assembly.
How and what to make a foundation from
The mini-greenhouse made of polycarbonate and profile pipes is lightweight and therefore does not require a capital foundation. For this purpose, you can use a beam with a cross-section of about 15 cm or a thick board.
Advice! Any wooden surfaces must be treated with special primers against rotting. They will prevent mold from spreading, and the structure will last longer.
Before proceeding with installation, you need to level the construction site. It is not necessary to bury the base into the ground; it is enough to lay it tightly and fill the resulting cracks with soil.
If you plan to connect a watering hose to the garden bed, then under the foundation you need to prepare a place for it in advance. To make the frame more durable, it can be reinforced with iron corners.
Wooden foundation for a greenhouse
Making a frame with your own hands
To make a polycarbonate mine-greenhouse 400 cm long, 100 cm wide and 50 cm high, you will need the following materials:
- profile pipe with a cross section of 20*20*1.5. It must be cut to the following sizes: 2 pcs. 400 cm each; 3 pcs. 296 cm each; 2 pcs. 160 cm and 8 pcs. 100 cm each;
- fasteners – bolts, screws, hinges (2 pcs.);
- paint for covering metal.
Metal profile for frame
Step-by-step assembly instructions:
- The first step is to bend the prepared pipe sections. For this, two pipes of 100 cm in size (for the moving part) and two pipes of 160 cm in size (for the side parts) are used. In order to bend the profile pipe, a special tool is used. The radius should be 50 cm.
- The side parts need to be divided in half and the center outlined.
- Then the lower part of the frame is assembled. Two pipes measuring 396 cm and two pipes measuring 100 cm are connected by welding.
- The next step is to connect the bottom and side parts. Mark the center.
- The marked centers serve as attachment points for the pillars at the ends. Hinges will later be attached to them.
- The final stage of making the frame is to connect the side parts at the central points with a piece of pipe measuring 396 cm.
- At the next stage, the moving parts are assembled: the side curved elements are welded to two transverse strips, which are the largest prepared sections of pipe measuring 400 cm.
- In order for the valve opening mechanism to work correctly, axial strips need to be welded to the structure of the moving parts. After that, the axial strips from below are cut at an angle of 45 degrees and welded together.
- Then hinges are attached to the axial bars and columns, with the help of which the movable part is suspended. The operation of the mechanism is checked.
- At the final stage of assembly, it is necessary to treat the metal frame with paint.
Finished frame with movable part
