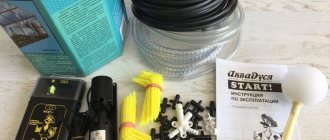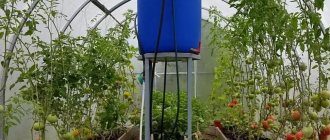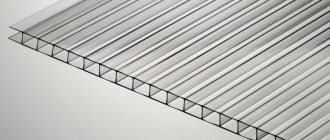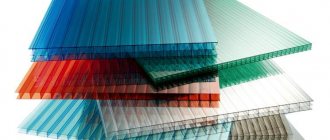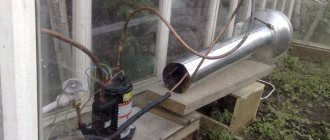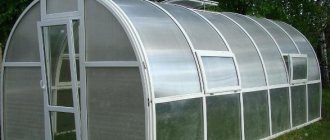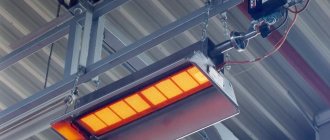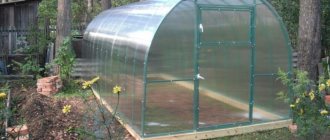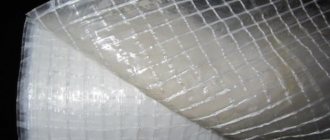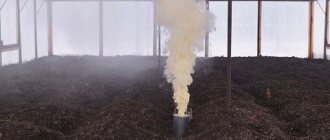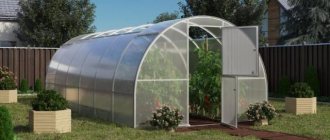Despite the widespread use of polycarbonate greenhouses, glass and aluminum structures remain in demand among gardeners. Aluminum greenhouses are used both for growing early vegetables and for protecting later varieties from the scorching rays of the sun at the height of the hot summer.
One of the companies producing greenhouses made of aluminum and glass, Teplici Lux LLC www.teplici-lux.ru
Depending on the design features of such greenhouses, not only the care of plants is facilitated, but also favorable conditions are created for their growth.
Greenhouse “Duet” Source plinegroup.ru
Advantages and disadvantages of glass and aluminum greenhouses
Traditional glass greenhouses are often found in garden plots. They have many advantages, among which are the following:
- long service life;
- high degree of thermal insulation;
- the ability to use for installation material left over from the construction of the house or used;
- easy surface care;
- simple replacement of broken glass;
- ease of manufacture of opening transoms, which is important on a hot sunny day;
- high light transmittance of glass, which has a beneficial effect on plant growth.
The disadvantages of an aluminum greenhouse include the large mass of glass, which requires a solid foundation to build. On a hot day, the downside is the accelerated heating in the greenhouse, which has a suppressive effect on the development of the crop grown without forced ventilation. In addition, the disadvantages include the fragility of glass, and this, in turn, increases the cost of repairing the structure.
Types of aluminum glass greenhouses
Greenhouses are usually built from rectangular segments, since bending glass is unprofitable. Today there are several standard and non-standard greenhouse designs. A variety of shapes and colors can be viewed at www.teplici-lux.ru
- Classic. The frame of this design is made of aluminum profile and square pipe. Dimensions, number and location of doors, transoms and vents - at the request of the buyer.
Classic greenhouse made of glass and aluminum with a gable roof Source samozvetik.ru
- With a pitched roof. Typically, greenhouses of this design are installed in small areas and built close to the main wall of the building, which saves on materials. It is advisable to build such structures on the south side.
Shed roof design Source sadogorod.club
- Greenhouse according to Mittleider. This non-standard model was invented by a vegetable grower from America, and it has improved parameters. The slope of the roof of this structure has different heights, and between them there is a transom along the entire length. Such a device does not have drafts and at the same time effectively creates air exchange inside the greenhouse.
Greenhouse according to Mitlaider Source homeli.ru
- Semi-underground thermos greenhouse. The optimal solution for arranging a winter greenhouse. The structure goes deep into the ground, while main walls are erected.
Semi-underground thermos greenhouse Source radsad.ru
- Dome design. It looks like a geodesic hemisphere, is impervious to wind loads, and thanks to its spherical shape, the interior space is well illuminated. At the same time, such a structure is quite complex to manufacture; it requires a large area and requires complex technical calculations.
Dome greenhouse Source pinterest.com
See also: Contacts of construction companies that offer the service of installing metal structures.
- Classic pyramid. This design with an entrance on the north side is a stable and compact option. Due to the slope of the walls, it is impossible to place shelving, but it allows light to pass through ideally in the morning and evening hours.
Greenhouse-pyramid Source teplica-exp.ru
- English greenhouse. Elegant and reliable design for the garden. It is generally similar to the standard form, but it has a high base and additional decorative fragments on the top of the roof.
Greenhouse "England-1" from teplici-lux Source teplici-lux
Greenhouse "England-2" from teplici-lux Source teplici-lux
Greenhouse “England-3” from teplici-lux Source teplici-lux
Combined greenhouses with any form of glass, walls and roof are also installed in the garden plot. This gives the structure an unusual, attractive appearance and allows plants to be grown at different levels.
Required Tools
The manufacture of various products requires special equipment and tools. To create the frame of a house or garage, and to make a chair, you need to have different equipment and tools.
If desired, the furniture can be given aesthetics by complicating the frame design and applying decorative finishing.
To make furniture, it is necessary to consider the basic operations that will have to be performed during the work process.
Pipes with a square cross-section are easily assembled into the desired structure.
Cutting the workpieces must be done with a circular saw, popularly called a “grinder” or a hand saw. When precise work is required, it is better to prefer a hand saw or an electric jigsaw.
To connect parts you need a welding machine, but if you don’t have one or don’t have the skills to use it, then you need an electric drill with a set of drills for metal and wood.
The main thing is to get a drawing, a grinder and a drill with bolts or a welding machine, and the rest, as they say, is a matter of technique.
To clean parts you need a flat file, for large parts a metal disc for a grinder and an emery disc for wood. Both discs are inexpensive and are always available at hardware stores. You need sandpaper for small jobs, a hammer, a tape measure, a chisel, a screwdriver, or preferably an electric screwdriver with a set of attachments.
Tools for working with profile pipes.
To make furniture from profile pipes, equipment is required to bend the pipes. Making such equipment is not difficult, but it requires time and careful execution.
The equipment is manufactured for the production of intended pipe bends.
Equipment may be changed and supplemented during the work process. Therefore, the main requirements for equipment are simplicity, ease of manufacture, modification and addition.
Selecting a location and planning beds
The arrangement of greenhouses allows you to collect an early harvest of vegetables in temperate and cold climates. But for proper arrangement, the place where the greenhouse is located is of no small importance. This determines the illumination inside the structure, what kind of thermal insulation is needed and a free approach to the structure.
On a note! Gardening enthusiasts make capital aluminum greenhouses under glass not only as a separate building, but also as part of a residential building.
Before forming beds inside a greenhouse, you need to take into account the location of the cardinal directions, the characteristics of the plants being grown, the number and size of the proposed beds.
In a traditional 6x3 greenhouse, the land is usually divided into beds with the following parameters:
- Quantity – 2 pcs.
- Width – 120 cm.
- The longitudinal passage between the ridges is 50-60 cm.
Sometimes, for convenient care of plants and moving with the necessary tools, transverse passes are made.
Interior arrangement of a greenhouse Source homeli.ru
Assembling trusses for roof installation
First, a little about the quality of materials. The profile and guides must be partition walls , and not wall and certainly not ceiling. You cannot buy cheap soft material for a greenhouse. The metal will work in an aggressive external environment: moisture, wind, temperature changes. Therefore, its anti-corrosion properties are very important. In addition, the frame must be stable and durable, and this also largely depends on the quality of the material.
Profile for drywall
I started construction by assembling structures for the roof . To ensure that there was as little waste from the profile as possible, I decided to build along the length of the profile (it is 3 m). Therefore, the width of my greenhouse is 3 m, and the length is 6. The roof consists of 4 triangles, the base of which is 3 m, the height is 0.6 m. The length of the sides is 1.615 m. When preparing the profile for the sides, you need to make ten-centimeter allowances on both ends of the workpiece for fastening to the base.
Both sides of the triangle are made from the same profile. To do this, its shelves on both sides are cut to the base of the profile and bent at the desired angle. We extend the missing tails or cut the base to size. We get the upper part, which we screw to another whole profile (the base of the triangle) so that the top of the triangle falls in the middle of the base. We screw a 60 cm long profile from the top to the base. It will give rigidity to the structure.
Construction of a greenhouse
There are several options for glass models with an aluminum frame, but no matter what type of construction you choose, the main stages of construction are the same for all.
Consider the installation of a traditional gable greenhouse. During its construction, a standard design is used; the developer only has to fill in the required dimensions.
- Foundation. Since glass is a fairly heavy material, the greenhouse needs a strong foundation and a reliable frame. A base made of cement blocks or a poured strip may well ensure the stability of the structure.
- Frame. When assembling a greenhouse from an aluminum profile and glass, a square pipe of 20x20 mm with a partition thickness of 1.5 mm and a channel with dimensions of 20x20x20 mm with a wall of 1.5 mm are used.
The U-shaped profile has special grooves for glass according to the thickness of the product. The kit also includes fasteners: tees, nuts and bolts.
- Glazing. To assemble a greenhouse, ready-made double-glazed windows or ordinary glass are used. If sheet material is used, fixation is performed with sealant and special clamps. In addition, the elements are installed overlapping to avoid moisture ingress.
The number of parts plays a role
The main problem with aluminum greenhouses is their compactness. This does not mean the compactness of the assembled greenhouse, but the compactness when disassembled.
To facilitate transportation, manufacturers make frame structures from many individual parts. It is clear to any specialist that a prefabricated structure is significantly inferior to a one-piece structure in terms of rigidity and strength.
The main problem is corrosion
It is worth adding to this that the structure assembled in this way suffers from corrosion precisely at the junctions of individual parts.
- As a rule, the frame of prefabricated greenhouses is made of a metal profile.
- In this case, whether a profile or ordinary pipe is used, it does not matter much in terms of the resistance of the material to aggressive environmental influences.
- Penetrating through the joints, moist air promotes the formation of condensation on the inner walls of the profile.
- Considering the fact that the inner surface is not treated with a protective coating, a very rapid process of metal corrosion occurs, leading to the destruction of the entire structure.
A rather disastrous result, considering the price of these structures, the time spent on their acquisition, construction and the lost crop. We will remain silent about the moral suffering of summer residents.
Aluminum profile - problem solving
But these problems can be avoided if you use an aluminum profile to build the frame of an aluminum greenhouse.
You need to know that aluminum profiles for greenhouses have been used abroad for a long time.
Many may be wary of aluminum in the frame of greenhouses; in their opinion, this material is not tough enough.
Shelving for greenhouses made of aluminum profile and glass
Boxes, shelves and racks are needed in a greenhouse in order to save space. They house seedlings and flowers in pots. In addition to seedlings, these devices can be successfully used for growing low-growing plants, such as strawberries.
For these purposes, plastic bags are usually used, which simplifies its care. In the manufacture of such shelves, any suitable material is used: corners, boards, plywood, etc. When placing tools and various containers, lower racks are usually used, and upper racks are used for plants.
Useful systems for greenhouses
To effectively use a glass greenhouse, it is important to maintain a certain temperature and humidity in it and create the necessary air exchange.
On a note! Plants stop growing at temperatures below 14 degrees, and if the cold lasts longer than five days, they can get sick.
Heating
If the plants are planted early, natural heating in the greenhouse is not enough, so additional heating must be used. Its source can be gas, solid fuel or electricity.
Greenhouse with installed heating boiler Source rezka-stekol.ru
The most effective means for intensive plant growth is to warm the soil, which has a beneficial effect on the root system of vegetables. This result is achieved using a heat cable.
Water heating through radiators or pipes also helps distribute heat throughout the greenhouse. And to operate the heating system, a circuit from a centralized main is connected or an independent boiler using gas or solid fuel is used.
In addition, infrared heaters are used, which create additional illumination and a favorable temperature zone directly around the plants.
Ventilation
The necessary air exchange is usually achieved in a greenhouse using transoms and vents. They are placed at different heights and on opposite sides. Sometimes forced ventilation is installed for intensive plant growth.
Drip irrigation
Many different types of drip irrigation have been developed for greenhouses, which is currently the most effective. There are such automatic systems, for example, “Aqua-Dusya”, with the help of which the entire cycle of soil moistening occurs: filling the container; heating water under the influence of the sun; watering the root system of plants according to a timer at a certain time and for a given duration.
The drip irrigation system is calculated depending on the size of the greenhouse Source cyxa.pokavimu.ru.net
What elements do translucent structures consist of?
Before considering the process of assembling structures, you need to study the special technical names of individual elements. There are quite a lot of them, but you need to remember everything.
- Profile. It is made by extrusion and has different thicknesses, lengths and widths. Used as a main or additional load-bearing element.
- Solid profile. The simplest element, used only as decoration, does not have closed cavities. It can have different geometry and thickness, the front part is covered with powder paints.
- Full profile. It is characterized by increased physical characteristics of load-bearing capacity. The section has closed cavities, due to which thermal conductivity is significantly reduced. The quality of the profiles depends on the number of cavities.
- Combined profile. The most complex element of metal aluminum structures, individual parts are connected by thermal inserts that reduce heat loss.
- Impost. Vertical or horizontal support for window sashes. Can be enhanced or ordinary.
- Sash. The opening part of the window, the thickness depends on the number of glasses in the double-glazed window.
- Profile camera. A closed space inside a profile that serves as a heat insulator.
- Bracket. The load-bearing element is fixed to the wall and holds the entire weight of the aluminum structure.
- Rubber seals. They have different types, heights and lengths, and are inserted into profile grooves. Used to seal sealing areas.
- Thermal insert. A tubular elastic element is used to eliminate the appearance of cold bridges. Inserted into the seat on the profile.
- Pressure bar. A decorative component, fixed to the front part of the profiles with latches or self-tapping screws.
- Rusk. With its help, vertical and horizontal parts of structures are connected.
- Spacer. Used to control the width of double-glazed windows.
- Support pad. The glass unit rests on it.
- Fastening heels. Metal plates with holes, with the help of which the structure is attached to surfaces with anchors.
- Glazing bead. Decorative plastic latch, used in windows and doors.
Some manufacturers complete their products with additional additional parts; the name and purpose are indicated in the instructions.
Post-transom facade, diagram
Features of aluminum facade glazing
Aluminum systems for fastening suspended ventilated facades
Prices for standard greenhouse sizes
The current market offers many types of greenhouses and greenhouses. If you choose a greenhouse made of glass and aluminum for your home or garden, you can buy a model from both the premium class and the economy segment. It is proposed to consider both options.
In the first case, these are greenhouses made of aluminum extruded elements of the Provedal P 400 system, improved by powder coating and oven drying.
The following table separately shows the prices for the classic configuration and additional elements of such structures:
Prices for classic and additional greenhouse configurations Source radsad.ru
Economy segment greenhouses
Greenhouses in this category are in regular demand among gardeners. They are the fifth generation of Udacha greenhouses with the latest system of doors and windows, made using modern technology. A typical kit includes one door and four transoms.
The price of economy class greenhouses in the table
| № | Material and dimensions, m | Price with glass (thousand rubles) | Price without glass (thousand rubles) |
| 1 | Glass 3.0×3.6 | 87 | 67 |
| 2 | Glass 3.0×4.8 | 97 | 75 |
| 3 | Glass 3.0×6.0 | 107 | 83 |
| 4 | Glass 3.0×7.2 | 117 | 91 |
| 5 | Glass 3.0×8.4 | 127 | 99 |
| 6 | Glass 3.0×9.6 | 137 | 107 |
| 7 | Additional door | 11 | 11 |
| 8 | Partition with door | 20 | 20 |
| 9 | Add. transom | 4 | 4 |
It is allowed to manufacture structures with a width of 2.6 meters and a height at the ridge of 2.5 m, the price being the same as for a 3-meter building.
Foundation
For lightweight, temporary greenhouses and greenhouses made of metal profiles, you don’t have to make a foundation, but don’t forget, the metal will deteriorate from the ground. Therefore, the site should be leveled, sprinkled with crushed stone, sand, and a strip of roofing felt spread around the perimeter, preferably in 2 layers. You can get by with a thick plastic film, but it does not breathe, the base can become damp and rusty.
For full-fledged metal greenhouses, the foundation should be organized according to all standards. It is optimal to make a tape around the perimeter:
- pour monolithic concrete;
- install blocks and fasten them;
- lay out of stone, red brick;
- make it from 100*100 mm timber, soaking it in a mixture of waste material and bitumen and wrapping it in roofing material;
- use available materials: glass bottles, cut stumps;
- The channel base will also become reliable.
- crushed stone layer – 100-200 mm;
- sandstone – 100-200 mm, compacted;
- roofing material is covered;
- A reinforcing frame is installed inside the trench, usually 2 horizontal levels, 2 corrugated rods with a cross-section of 8-12 mm in each, connected by vertical reinforcement, which can be smooth 6-8 mm, the nodes are secured with knitting wire.
- formwork is installed;
- concrete is poured, bayoneted, horizontally leveled;
- after 2-4 weeks, the panels are removed, vertical waterproofing is done with bitumen, roofing felt, and the soil is backfilled.
It is better to make the tape unburdened, removing only the top fertile soil by 300-500 mm, or shallowly buried - 700-800 mm. The foundation is built according to the following scheme:
The height of the tape must be greater than its width; a high base 100-300 mm above ground level will protect the metal from corrosion
For swampy and very uneven areas, the solution is a pile foundation; it is driven or screwed into the ground, usually below the soil freezing level. For lightweight greenhouses with a metal profile, a simple option is acceptable: cut 700-1000 mm strips from a steel corner 50*50 mm and drive them into the ground, but this solution is not suitable for loose soil.
If the area is damp, it is advisable to install metal greenhouses on a columnar foundation. Holes are dug, a cushion is made, roofing felt pillars are formed, reinforcement is installed inside and concrete is poured. You can make pillars from metal or asbestos pipes, lay them out of bricks, stones. For budget, non-buried pillars, roofing felt is placed on the cushion and a regular block or flat stone is placed on top; bricks are suitable for small greenhouses.
