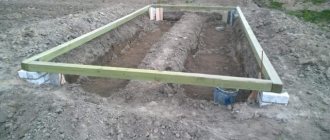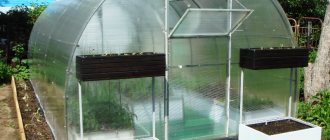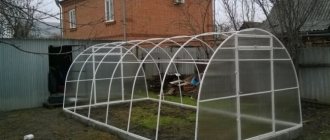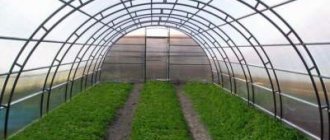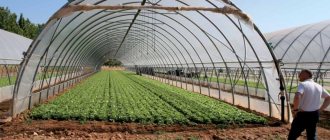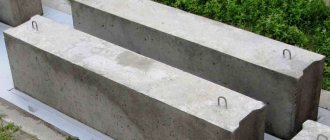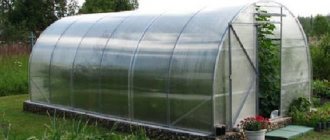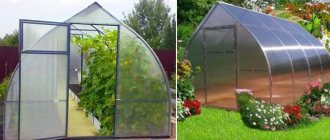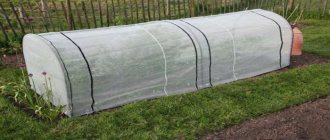The greenhouse on the site provides for the cultivation of vegetable, berry or flower plants.
The greenhouse structure is a lightweight structure. But often it also needs a reliable foundation. So that the building does not fly around the site, and young seedlings do not die at night due to the fact that a hurricane wind demolished the structure, it is worth thinking about a good foundation when building a greenhouse. What kind of foundation will be needed for a greenhouse? This is not a house or a summer kitchen? In this article, we will consider in detail the types of foundations for buildings and their proper construction.
The importance of a greenhouse foundation
When creating a foundation for the base of a greenhouse structure, it is worth highlighting the following advantages:
- the concrete foundation will firmly attach the building to the soil, then it will not be afraid of even hurricane winds;
- with a foundation, the greenhouse is located above ground level, and this makes it possible to save up to 10% of internal heat;
- moles, mice, insects, including harmful ones, will not reach green spaces;
- the base protects plants from precipitation, frost and other unfavorable factors.
If we consider what is most important when constructing a greenhouse, then the base plays an important role. The main qualities that the base of a greenhouse should have include:
- Reliability of the foundation. This characteristic is especially important during the winter-spring transition, when snow and water can destroy the greenhouse.
- Foundation stability. For the sake of economy, some gardeners, instead of a good foundation, build a pitiful semblance of it. Using plastic bottles filled with sand or other similar improvised materials instead of a solid base leads to the destruction of the entire greenhouse structure. Temperature changes and the influence of groundwater lead to the displacement of the greenhouse.
- The material and shape of the greenhouse must correspond to the dimensions of the base. Exact matching of dimensions will allow the structure to serve faithfully for many years.
Correctly selected materials and type of greenhouse foundation will affect the functionality of the greenhouse, the seedlings, and the future harvest.
Of course, a greenhouse can be built without a foundation. Each summer resident decides for himself whether a base for a greenhouse is needed or not. Therefore, let’s consider situations where it is impossible to do without a reason:
- The design is planned to be used both in the warm months and in the cold season.
- The site where the greenhouse structure is located has an uneven landscape.
- For winter use, it is planned to install a heated floor in the greenhouse.
- The building is being constructed using a greenhouse-thermos system.
- The climatic conditions in the region are such that there is a risk that the greenhouse will fly away or break.
- It is planned to grow vegetable or fruit crops on an industrial scale in the greenhouse structure.
Selection of timber
Given these advantages, it is also worth understanding the fact that it is worth choosing a suitable basis for the future foundation. It is best to use timber whose sides are 5 by 10, 5 by 15, 10 by 10 or 15 by 15 centimeters in width and height, respectively. Such beams can withstand the pressure of a heavy structure made of polycarbonate and metal, and do not bend or twist. However, if the greenhouse is made of a metal frame, and not of wooden boards, then in order to save money, it is recommended to use the first two options.
Let us describe the types of material and their features.
Spruce. Timber made from this type is of fairly high quality for a relatively low cost. However, such a foundation is in great need of special impregnation in order to prevent rapid rates of decay.
In any case, whatever material is chosen, it must meet the following mandatory requirements:
- have no signs of rotting or visible cracks on the surface;
- match the greenhouse in size and shape;
- not have any knots or rough rough edges;
- not be too wet (such material is heavy and will begin to rot very quickly) or too dry (it may crack and break during construction work).
Types of foundations
In this article we will try to analyze almost all types of foundations used in the construction of greenhouses. In addition, this material describes in detail the instructions for their installation, as well as expert advice on their selection. Thanks to this, you can choose the optimal foundation for your greenhouse, with the help of which you can grow a rich harvest of vegetables, berries, and fruits in summer or winter.
From timber
Perhaps the wooden base is the easiest to make. To build it yourself from timber, you don’t need carpentry skills. Any summer resident will have 4-5 wooden beams on his property. For a timber base, ordinary sleepers can also be used.
The correct timber foundation is made in the form of a grid. The sequence of work is as follows:
- The boundaries of the greenhouse are marked. Let's take, for example, that the length of the structure is 4 meters and the width is 2 m.
- We fasten the beams to each other so that a rectangle emerges.
- In the center, strictly perpendicular to the width, we lay a 5-meter beam. It will hold the main frame.
- We install ribs along the length, forming compartments.
- We drive wooden piles into the ground.
- We lay a timber base on them and secure them.
- Next, we drive the wooden base with piles into the ground to the ground.
We lay out the bottom and walls of the pit with roofing felt. It will also serve as a waterproofing material. The roofing material is laid overlapped so that the beams are in the “envelope”.
Additionally, the timber base is reinforced with concrete mortar or other types of mortars.
A timber foundation is suitable for areas with simple terrain, in places with low groundwater levels. For areas with wet soil or difficult terrain, it is recommended to build the frame on free-standing supports. The frame for such a base is constructed as described above. It just doesn’t fit into a pit, but is mounted on rods driven into the ground in advance. There is one support on the inside of each corner. If the greenhouse is large, then every 1-1.5 m around the perimeter. The material used is wood stakes (no more than 70 cm long), screw supports, and scraps of reinforcement. The timber frame is screwed or nailed to the supports.
Brick
Brick is widely used in the construction of various buildings, including the basis for greenhouses. This foundation has many positive performance characteristics. It is capable of retaining heat for a long time, does not conduct cold into the building and protects the greenhouse well from external adverse factors.
A brick foundation is more reliable than a wooden one (timber or sleepers), although its installation is more labor-intensive because it must be installed on a bed of concrete and gravel. Thanks to this, it is possible to protect the foundation from deformation that may occur as a result of soil heaving. It is advisable to choose red brick for the foundation, because it is less susceptible to destruction as a result of prolonged exposure to negative natural factors.
Laying a brick foundation involves the following stages of work:
- Digging a hole for the foundation of a building. Its dimensions must correspond to the dimensions of the greenhouse.
- Forming a cushion at the bottom of the pit. A layer of clean gravel 5 cm thick is poured onto the bottom of the hole and compacted tightly. Laying a brick foundation is allowed without a gravel cushion if you make a concrete base. True, with the help of gravel it becomes more rigid and stable.
- Waterproofing the base. To protect the foundation from moisture, roofing felt is laid on the pillow. In this case, all seams between sections of waterproofing material are sealed with hot bitumen mastic.
- Laying a leveling layer of brick. Lay the brick so that the entire bottom is covered with it. If necessary, it is allowed to lay a second leveling layer of brick. Along the edges, make sides approximately 30 cm high. Fill the brick base with cement mortar and wait for it to harden.
- Laying all the walls of the brick foundation. The foundation frame is installed on the prepared support, after which the remaining structural elements of the building are mounted on it.
Stone
A stone foundation is laid in the same way as a brick foundation. However, working with stone has some peculiarities.
Unfortunately, it is difficult to find stones of the same size. Therefore, the joints between the stones and the surface of the base are uneven.
Stones are placed in the pit so that there is a minimum gap between them. After which it is sealed with cement mortar.
The sides of the greenhouse are built from stones, after which the cement mortar must dry and gain the required strength. The next stage of work is the construction of the structure.
Tape
Buildings are often erected using such a foundation. If you use it as a base for a greenhouse, it will turn out to be very stable and warm. Strip foundations are simple in design, very affordable and reliable, which is why they are always in demand in construction. Due to its use, the constructed structure has all the necessary operational characteristics. Moreover, the plants in the greenhouse will be well protected from the influence of many unfavorable factors.
This foundation is suitable for greenhouses covered with polycarbonate, which is now in great demand among summer residents and gardeners. Installing a strip base is similar to laying a brick base.
A strip foundation is a closed loop consisting of reinforced concrete beams. It should take place in those places where the load-bearing parts of the greenhouse structure will be installed.
Step-by-step installation of the strip base:
- At the site of installation of the strip foundation, taking into account the dimensions of the structure, they dig a trench 30-50 cm deep and 15-20 cm wide. If the greenhouse will be used in winter, then the trench must be dug below the freezing depth of the soil in your region.
- Pour a layer of sand (20 cm) or gravel (5-10 cm) onto the bottom of the trench, and then compact it.
- Formwork is constructed and installed (mostly assembled from boards), after which it is reinforced with ties and spacers.
- Mix concrete by hand or with a concrete mixer (proportions: 1 share of cement, 3 shares of fine crushed stone, 3 shares of washed river sand) and pour it into the formwork. It is better to fill the entire formwork at one time, otherwise the concrete will turn out uneven and cracks will begin to appear on the base during operation. For the foundation to gain full strength, you need to wait 28 days. Only after this the remaining elements of the building are installed.
Columnar (pile)
This foundation is an excellent solution for lightweight greenhouses designed for use during the warm season. It is very stable, although it does not protect the building from the cold. For large and heavy greenhouses, this base must be additionally well tied. To build a columnar base, you need to buy or make concrete (reinforced concrete) or wooden columns yourself. For a medium-sized greenhouse, 6-8 support posts are often enough.
The installation process for this foundation is as follows:
- Mark the foundation, install columns at the corners of the building and its perimeter in increments of 70-90 cm. On soft soils, the columns must be driven in until they reach the dense layers and are well fixed in them.
- Using a garden drill, make a 1 m deep trench between the posts (its bottom should be located below the freezing point of the soil).
- Ruberoid is placed at the bottom of the trench, which will simultaneously serve as formwork and waterproofing.
- To make the base rigid, a reinforcing lattice is made - 2-3 reinforcements are tied together and laid.
- Place formwork made of boards around all the supports, otherwise they will sag after pouring concrete mortar (there is no need to remove it after the mortar has hardened).
- Concrete is mixed and poured into the well.
The foundation is also built from screw piles. They have the following advantages:
- installation does not require expensive equipment or special equipment;
- do not require pouring concrete, so they allow you to quickly build greenhouses;
- are equipped with heads on which the load-bearing elements of the greenhouse structure are mounted;
- the fastening of the wooden grillage to the screw piles can, if necessary, be moved to a more suitable place, because the screw piles are quickly removed from the ground;
- even without pouring concrete, these piles will last longer than other types of supports.
We recommend studying: the pros and cons of a strip foundation - says our expert
Monolithic slab foundation
Greenhouses are often built using a monolithic base. Its installation involves laying one or more slabs, which allow you to create an even and smooth base. But it is more difficult and takes longer to install. This foundation is suitable for “difficult” soils and non-collapsible greenhouses that are used in winter.
This base protects the greenhouse from the cold and allows excess moisture to be removed from the structure. Laying this foundation requires a concrete solution, a mesh of reinforcement and a pipe to drain moisture.
Such a foundation is built as follows:
- First, all vegetation is removed from the surface of the construction site. Then the top layer is removed from the soil.
- After this, the soil needs to be well loosened and leveled. If there are uneven places on the site, they need to be covered with earth and leveled.
- Then a solid foundation slab or several slabs are laid on the resulting platform.
- Next, the joints between the slabs are filled with concrete.
- After this, you will need to wait 1 week for the base to shrink. And only then the greenhouse itself is built.
Personal assembly of the foundation from slabs:
- In a designated area, you need to dig a hole 7-10 cm larger than the dimensions of the greenhouse, 30 cm deep. Before laying the base, the top layer is cut off from the soil.
- It is advisable to cover the pit with geotextiles to protect the base from moisture.
- Then formwork is installed around the perimeter of the pit, which should protrude from the ground by approximately 20 cm.
- Next, you need to place a pipe in the center of the foundation being built. In this case, first a corner pipe is installed (to do this, you need to determine the center of the building with a cord and a plumb line), then a drainage with a drain hole is assembled from pieces of pipes.
- All joints between its elements are hermetically sealed with a special moisture-resistant solution, and the drain is temporarily closed with tape so that it does not become clogged with earth and solution.
- After installing the formwork and drainage, a layer of sand (about 10 cm) must be poured onto the bottom of the pit, and then compacted tightly. Then a layer of gravel (5 cm) is poured on top of the sand.
- A reinforcing mesh is laid on the gravel, but it should not come into contact with the formwork, otherwise the reinforcement grid will quickly rust.
- Next, the prepared pit is filled with concrete, after which its surface is leveled and smoothed.
- When the solution has hardened a little, but is still plastic, you need to release the drainage drain and install it in the base of the anchor for subsequent installation of the main elements of the greenhouse.
After completing the installation work, round the edges of the base so that they do not chip during operation, and cover it with cellophane or moistened burlap. For concrete to gain the required strength, you need to wait 28 days.
Pros and cons of such a foundation
A concrete foundation has high technical characteristics, but it also has some disadvantages.
Advantages of a concrete base:
- maximum wear resistance;
- long service life;
- suitable for greenhouses that are used throughout the year;
a monolithic foundation provides a favorable high temperature inside the greenhouse (for plants) - it has insignificant thermal insulation properties;- protection of greenhouse plants from rodents, insect pests and diseases;
- reliability and stability of the greenhouse structure;
- bad weather, precipitation, climate changes will not destroy the concrete base - spring meltwater will not affect the greenhouse;
- excellent resistance to high humidity.
This foundation is suitable even for very heavy greenhouses with bulky dimensions. Reliable fixation of the greenhouse to the concrete foundation completely eliminates the possibility of “movement” of the structure, its ruptures or “windage” during strong gusts of wind. The structure can be erected independently, strictly following the step-by-step instructions.
Important! Thanks to the base, the greenhouse body practically does not come into contact with the soil and is less subject to destruction, this significantly extends the life of the greenhouse.
Disadvantages of a concrete base:
- this is an expensive option;
- installation is complex;
- when fully assembled, the base has an impressive weight;
- the foundation has low thermal insulation properties.
Learn about the benefits of a concrete foundation for a greenhouse:
Construction of a base for a greenhouse from scrap materials
Tires.
If you do not want to spend a lot of money on the foundation, then you can use available materials. For example, you can make it from old tires.
Tires will only be a good foundation if they are laid correctly.
This is done like this:
- First, a site for a greenhouse is prepared on the site. Wooden frames are installed on it, which will symbolize the body of the greenhouse.
- Then the tires are placed tightly together inside this frame.
- The cavities between them are filled with earth.
- Then they are filled with a layer of concrete on top. After this, wait until the poured solution hardens.
- Hardened concrete and tires will create a greenhouse effect, so the constructed structure will be very warm.
Metal pipes.
Iron pipes are sometimes used as a foundation for small buildings. They need to be laid around the perimeter of the building so that there is no free space between them. Then they are filled with cement mortar on top (should consist of sand and Portland cement).
Sleepers.
If you still have old sleepers after construction, they can be laid around the perimeter of the greenhouse being built. True, first they need to be cut to the required size. Soil is poured on top of the laid sleepers, and then a greenhouse is installed on the resulting base. Sleepers are also often used as piles.
We recommend studying: find out how to inexpensively make a greenhouse from polypropylene pipes with your own hands
Greenhouse installation
Manufacturers of standard polycarbonate greenhouses do not provide a foundation for their products. Their design allows for the possibility of being moved to another location if necessary. And many do just that - regularly, every few years, they move the greenhouse, including it in the crop rotation in the garden.
The metal frame posts have a jumper at the ends and are simply buried in the ground, then the entire structure is leveled, and the posts are covered with soil and thoroughly compacted. When leveling the frame, the posts must be deepened so that the greenhouse door opens freely, but the gap under it is not too large.
Installation of the greenhouse frame
Greenhouses of non-standard designs
In addition to standard solutions, greenhouses are built in a variety of ways. This is where the foundation can be an important structural element. For example, if you chose old window frames as the material for the greenhouse.
A foundation may be needed if you decide to choose a non-standard material for building a greenhouse.
A greenhouse assembled from a wooden block or plastic arches will also require, if not a full-fledged foundation, then at least strapping of posts in the lower part so that the structure has sufficient strength.
Trimming of boards around the perimeter of a greenhouse made of plastic arcs
Often the base for a greenhouse is made from timber, old sleepers, foam concrete blocks, bricks, and screw piles are used. The structure can be installed on a light strip foundation - this will also be the most successful option for installing insulation.
Self-installation of sleeper foundations
If there is no desire or opportunity to involve experienced craftsmen in installation work, then this procedure is performed independently.
Installation is performed as follows:
- The first step is to clear the area for the greenhouse and mark it.
- Then you need to drive the sleeper piles.
- Next, you need to lay oblong beams on the piles and connect them together with iron brackets or corners.
- Then you need to install and secure the formwork well. Then the strip foundation is poured with concrete.
- You will have to wait until the base gains the required strength.
- Next, the greenhouse frame is installed.
- Then the covering material is fixed to the frame.
How to prepare the foundation for a greenhouse?
Proper greenhouse support must not only demonstrate good load-bearing capacity. The basis for such a small architectural form, first of all, is a reliable buffer that protects plants from an aggressive external environment and not the most comfortable temperature.
Therefore, before placing the greenhouse on the foundation, its foundation should be properly prepared.
And to do this you need to do the following:
- First, install reliable waterproofing under the foundation to protect the foundation from groundwater.
- Secondly, insulate the outer wall of the foundation with moisture-resistant panels that prevent the base from freezing.
- Third, install fasteners into the foundation grillage structure that hold the horizontal support beam of the greenhouse frame to the foundation.
The waterproofing stage is carried out before the construction of the foundation itself. To do this, a roll of geotextile or roofing material is rolled out along the bottom of an open trench, on top of which a sand cushion up to 10 centimeters thick is poured. Well, the foundation itself is poured into the formwork directly onto a pad well moistened with water.
If geotextiles are not at hand, then it will be replaced by a 20-centimeter layer of wet clay, compacted in the trench of the future foundation.
The stage of insulating the base is carried out before backfilling the trench sinuses, after dismantling the strip foundation formwork. To do this, the walls of the base are coated with bitumen mastic, to which a heat-resistant and hydrophobic material is glued, for example, extruded polystyrene foam.
It should be noted that only greenhouses that are intended to be used in the cold season need insulation of the base. Temporary frame structures - greenhouses - do not need insulation of the base.
The installation stage of fastening elements is implemented during the process of pouring the foundation body. It is at this moment that it is relatively easy to introduce into the body of the base the elements responsible for attaching the greenhouse to the foundation. Simply put: the fasteners are recessed in a liquid solution, leaving only the working part of the element (bracket, pin, etc.) above the surface of the grillage.
If the foundation was built of brick, then the fastening units are mounted in holes drilled in the body of the elements of the last row of masonry. Moreover, the elements are placed in the hole before laying the bricks in a row.
Which foundation is better to choose?
When choosing a base for a greenhouse, you need to take into account the price of building materials and the following important factors:
- Features of your land plot. If it is uneven, then you need to choose a foundation designed for such terrain. For example, you can choose a slab foundation.
- If you live in a region where strong winds often blow and there are powerful hurricanes, then it is better to choose a pile foundation. A structure on stilts is more difficult to destroy by hurricane winds.
- If you plan to grow crops in winter, then you should pay attention to a brick or stone foundation. The advantage of this foundation is that it is mounted in a pit. These building materials retain heat well.
- In addition, when choosing a foundation, you need to take into account the humidity level in your area. If you live in an area with high humidity levels, it is better not to build a foundation made of wood (sleepers or beams). When wood gets wet, it will quickly swell and begin to rot. As a result, the remaining structural parts of the greenhouse will quickly become unusable. This also applies to iron angles and pipes, which are also sometimes used to make the base of greenhouses. They are susceptible to corrosion, so they will rust in the ground.
The choice of material for the manufacture of the foundation must be approached responsibly, because the reliability and service life of the structure you have erected will directly depend on this. It will also depend on how accurately you follow the installation technology of the type of foundation you have chosen.
Illumination
It's not for nothing that this is the first item on the list. Lighting plays a key role, because crops grown in a greenhouse love natural light. Of course, in low light conditions you can resort to installing special lamps, but this will lead to additional costs. Therefore, it is better to immediately choose a place on the site where the greenhouse will be maximally illuminated.
For a greenhouse that will be used year-round in areas with harsh winters, it is better to provide a place where the crops will receive sunlight all day. For greenhouses in the southern regions, a place where the sun's rays will reach in the first half of the day is suitable. After lunch, it is advisable to have some shade. This is necessary, as plants can get burned or dry out from the scorching southern sun. In this case, you can’t even dream of a bountiful harvest.
How to save money
The construction of a greenhouse itself will require decent amounts of money. And if you also buy building materials for the foundation, then the construction will cost a tidy sum. We hope that the advice of experienced gardeners will help beginning gardeners:
- When choosing a foundation option, give preference to those building materials that are most suitable for your place of residence, take into account weather conditions and landscape.
- For a greenhouse, choose a small perimeter. Then you can lay the foundation yourself and you won’t need to involve workers. Accordingly, you will save money.
- When building a greenhouse building on a foundation, consider how often the foundation will need to be replaced. The base does not last forever; naturally, it will need to be replaced. Especially when the foundation is made of wood beams.
- If you are building a greenhouse and at the same time an outbuilding or a house, then think about the option of installing the greenhouse structure to the wall of the building.
Firstly, you can save on materials for the structure: one wall will be erected and it will relate to the wall of the house.
Secondly, the base for the house is slightly extended, leaving room for a greenhouse structure. This will not greatly affect the final price of the foundation for a residential or commercial building, but additional surface area will appear for the construction of a greenhouse.
Installation errors, tips on how to install correctly
The process of installing a polycarbonate greenhouse has many features, so the following mistakes should not be made, and you should listen to advice on how to install it correctly:
- When you start making a frame, it is very difficult to make identical arches yourself. Therefore, it is better to use ready-made products at affordable prices, which are sold in specialized stores.
- You must always monitor the inclination of the surface relative to the rays of the sun.
To solve this problem, you need to use flat surfaces. They are able to transmit light inside rather than reflect it
- It is known that polycarbonate greenhouses are completely transparent structures. For this reason, the greenhouse loses thermal energy and light. As a result, one side of it receives light, and the other releases it. A large flux of light can eliminate this problem. For these purposes, it is necessary that the northern part of the building reflects light and is opaque. What mistakes all gardeners make when heating a greenhouse in winter and how to heat a polycarbonate greenhouse in winter are detailed here.
If a polycarbonate greenhouse shines when exposed to sunlight, then the light is reflected from the surface of the greenhouse. This phenomenon has a negative impact on the plant, since then they do not receive enough light.
You can install a polycarbonate greenhouse on a beam with your own efforts. But for this you need to know the main technological stages. It is very important not to make a mistake in choosing polycarbonate sheets and their correct location. Particular attention must be paid to the construction of the frame and wiring of lighting and irrigation systems.
Sources
- https://TalbaMas.ru/tipy-i-montazh/kreplenie-teplicy-k-zemle-shtyryami.html
- https://2Gazon.ru/postroiki/teplizu/montazh-na-derevyannyj-fundament.html
- https://vasha-teplitsa.ru/karkas/fundament-dlya-teplicy-iz-brusa.html
- https://teplica-exp.ru/fundament-dlya-teplicy/
- https://FundamentClub.ru/ustrojstvo/fundament-dlya-teplicy-iz-brusa.html
- https://pcarbonat.ru/fundament-iz-brusa-dlya-teplicy-iz-polikarbonata.html
Common errors and solutions
In their practice, beginning gardeners, and sometimes even experienced ones, often make many mistakes. At first glance, ridiculous mistakes will later lead to unpleasant results.
Let's figure out what little things a summer resident can get burned on if he decides to fill the base of the greenhouse himself.
- Many people don't do a soil test. There are soils on which filling is not provided at all. Such soil is always wet. In such soil, concrete simply cannot harden. Think about soil analysis on your site in advance. Otherwise, not only will the integrity of the territory be violated, but also money will be thrown away.
- When groundwater comes close to the surface of the soil, do not even try to build a foundation from wood beams. Such a foundation will last two to three years and will rot, damaging the structure. And at the same time it will destroy the plants planted in the greenhouse.
- When a greenhouse is being built by a novice summer resident for the first time, you should not aim for a large size. There is a risk of making mistakes in calculations. For example, buy an extra pack of bricks or an extra monolithic slab.
- Not all beginning gardeners are masons. And laying bricks may not work out correctly the first time. And if the brick is laid with gaps, then over time the foundation will begin to collapse. As a result, the integrity of the greenhouse will be compromised.
- It is best to experiment with the base of a greenhouse structure in a small area. After all, replacing the foundation is a problematic task.
- Many people believe that a good brick foundation is enough to grow green crops in winter. But not everyone understands that brick is good in spring, summer and autumn, and in winter it is susceptible to cooling in cold soil. Therefore, to grow plants in winter, a water-heated floor should be installed.
- If you decide to build a small greenhouse, do not hire a team to pour the foundation yourself. There is not much work to be done in a small area, and you will pay additional money for the crew and materials. It’s good if they haven’t been deceived in their calculations yet.
When deciding to stabilize the greenhouse, do not build two foundations at the same time. For example, installing piles and laying beams on top. The structure will become so heavy that it will affect the planting in the greenhouse.
Many people neglect to build a foundation for a greenhouse. But in vain, their structures do not last long; after three or four years they require major repairs. And those gardeners who took care of the foundation have been using the greenhouse structure for decades and have no problems.
Cheap and effective: we make a greenhouse with our own hands from pipes and film and harvest this season
Types of bases
The foundation for greenhouses of various designs is practically no different from the load-bearing foundations that are used for the construction of low-rise residential buildings, small-sized residential buildings, technical premises, etc. The main difference between the foundation for a greenhouse is that its depth is much higher than the level of soil freezing.
Point type foundation type made of brick and timber
For the Northwestern region of Russia, the freezing depth varies from 100–130 cm, and the depth of foundations for greenhouses rarely exceeds 80 cm. This applies to both medium-sized structures for growing greens and flowers, and large-sized polycarbonate greenhouses.
The following types of foundations are used as foundations for greenhouses:
- columnar - an affordable and easily implemented type of base. It consists of supports made of concrete or brick, deepened into the ground over the area of the greenhouse. The supports are located with a certain step, which is selected based on the weight of the structure;
- pile - a strong and durable base structure, which is most often used for the construction of greenhouses on sloped areas. In many ways, this type of foundation is similar to the columnar type of foundation, only screw piles are used as supports;
To insulate the strip foundation, polystyrene foam or extruded polystyrene foam is used - strip - the most popular type of load-bearing base, which is a continuous strip along the perimeter of the structure. The strip foundation can be made either flush with the ground level on the site, or partially protrude above the ground, forming a basement part;
- slab - a reliable and monolithic base in the form of a slab covering the area of the structure. As in the case of the strip type, a monolithic foundation is partially or completely buried in the ground.
For the construction of load-bearing foundations for greenhouses, similar materials are used, as for the construction of foundations for one- or two-story buildings. As a rule, wooden beams, concrete mixture, brick, foam blocks, and steel poles are used.
When constructing strip and point types of foundations, both one material and a combination of several are used. For example, when constructing a columnar foundation made of reinforced concrete, a wooden beam of the appropriate cross-section can be used to construct a grillage. When constructing a strip base, a strapping made of thick edged boards or timber is often used.
A monolithic foundation for a greenhouse is built quite rarely - it is expensive, labor-intensive and ineffective. A monolithic concrete slab completely covers the fertile soil layer, which is not suitable for the purposes for which greenhouses are being built. Typically, a monolithic foundation is used for flower greenhouses, when the plants already have soil and are in free-standing boxes, baskets and racks.
What type of foundation to choose
The most popular type of foundation for a greenhouse is a strip foundation. But its use is not always rational, since different areas, even within the same dacha farm, may have different soil types and groundwater levels.
When choosing a foundation for a greenhouse, you should take into account the type of soil and the level of groundwater.
Therefore, when choosing a foundation for a greenhouse, you should consider that:
- a shallow strip foundation is used in conditions where the groundwater in the area is low. At the same time, the soil is not prone to heaving and is mostly represented by sand and gravel deposits, which quickly absorb and filter a large volume of storm water. If there is clay soil at the place where the greenhouse will be built, then before installing the foundation it must be replaced with a sand and gravel cushion;
- columnar and pile types of foundations with a wooden grillage are erected in areas where there is a high groundwater level and excess moisture in the soil. This can be determined quite simply: if after precipitation there are puddles on the site for a long time, and water accumulates in a newly dug hole, then the soil is oversaturated with moisture. And also point types of foundations are erected on heaving soils when the construction of a large greenhouse is planned. For example, on a site with clay soil when building a greenhouse 10 m long, 3 m wide and 2 m high;
- a monolithic or slab type of load-bearing base is constructed when constructing greenhouses on unstable types of soil. These types of soil include: loam, sandy loam, clay, peat. A heavy and monolithic base will dampen uneven heaving and soil mobility, keeping the supporting structure and greenhouse cladding intact.
From a financial point of view, the most affordable type of foundation is a columnar foundation made of concrete with a grillage made of wood. If desired, concrete can be replaced with cobblestones or bricks, but this will only increase the cost of the structure. In addition, working with brick is somewhat more difficult than working with concrete mixture.
A strip foundation made of concrete or block strip is ideal in terms of price-quality ratio. When constructing small greenhouses, the concrete mixture or blocks can be replaced with wooden beams treated with bitumen varnish or mastic.
A monolithic foundation is the most expensive, since a large amount of steel reinforcement and concrete mixture is used to fill it. If we take into account the pace of construction, then a monolithic base will also require more time - complete drying of the concrete mixture occurs after 28 days.
Requirements for soil under a greenhouse
The site has been selected - it is necessary to test the quality of the soil, for which we dig a hole around the perimeter of 70x70 centimeters, 1.2 meters deep. A handful of soil is taken from the bottom of this hole in order to roll a ball. If this happens, then there is a lot of clay; if not, there is excess sand. It is sand that is best suited because of its high drainage abilities, which eliminates moisture retention and rotting of the roots of greenhouse plants. High clay density soil will have to be replaced to improve its drainage.
For this purpose, you should dig a pit at least 70 centimeters deep, fill it first with a 40-centimeter layer of river sand, and the remaining 30 centimeters with a layer of fertile soil for the growth of greenhouse plants. It is also important, in the case of close groundwater, to install drainage grooves to remove excess moisture.
Option #3 – brick foundation on a concrete base
A row of bricks on a concrete base is the most reliable foundation for a greenhouse of any kind. You can do it according to the following instructions:
- Step 1. First you need to dig a trench 20 cm wide and about 10 cm deep.
- Step 2. The trench is filled with concrete. If the soil is loose and soft, it is better to build at least some simple formwork from old boards in advance.
- Step 3. On a long straight board, you need to set a level and check the horizontalness of the concrete surface.
- Step 4. On the sides and ends you need to install anchor bolts with a diameter of 12 mm - so that they completely correspond to the base of the greenhouse frame.
- Step 5. After a week, you can lay the first row of brickwork. It is important that the seams between the bricks are completely filled with mortar and coincide with the location of the anchor bolts.
During the actual installation of the greenhouse, you need to drill holes for bolts in the base of the frame and tighten all connections with nuts. But between the wooden frame and the bricks, a layer of waterproofing should be laid - for example, a strip of rolled roofing material.
