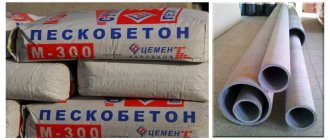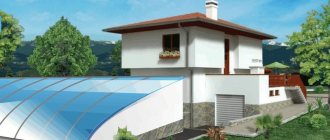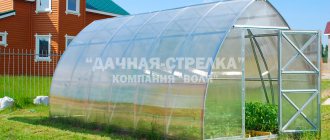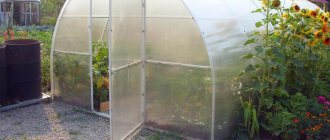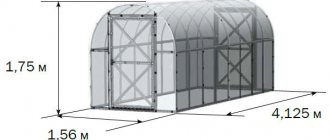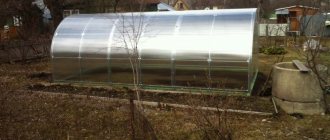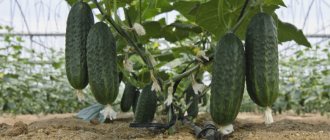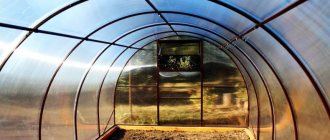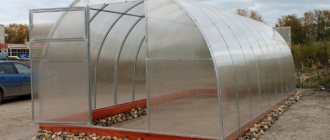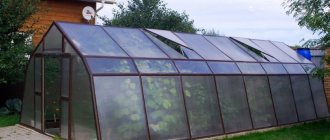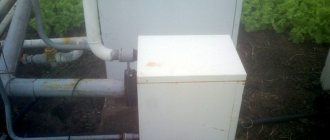Instead of a traditional greenhouse, summer residents usually think about a solar growing season in which late blight comes especially early in the region, and it is difficult to prolong the growing season of tomatoes. Moreover, it is not difficult to build this architectural miracle and at the same time a brilliant creation for an ordinary physics teacher - even if you don’t hire anyone and don’t study Soviet textbooks. So, do-it-yourself solar vegetarian!
Why is a solar greenhouse better than conventional greenhouses? It has quite a lot of advantages:
- The lion's share of the time, no more than 35% of solar energy enters an ordinary greenhouse - if it is arched, and 20% - if it is of a different shape. In vegetarianism – many times more!
- In the summer heat, an ordinary greenhouse has to be intensively ventilated, but in this way carbon dioxide and moisture are almost completely removed from it - and they are vital for plants.
- An ordinary greenhouse without an expensive heating system loses heat very quickly - as soon as frost appears. A proper solar vegetarian is designed in such a way that such temperature fluctuations in it are much more smoothed out.
And the most important thing is that the sun's rays hit the inclined roof of the vegetarian garden at a right angle and therefore are practically not reflected. All the energy ultimately goes to heating and lighting the greenhouse, and it turns out to be 4 times more than in a regular greenhouse in the warm season, and 18 times more than in winter and at night. Impressive, isn't it? It’s not for nothing that they say that a solar vegetarian is a new generation greenhouse!
Solar vegetarian - solar greenhouse of the future from the Soviet past?
To grow heat-loving plants, Anatoly Orlov suggests building in-ground greenhouses. At the same time, he recommends digging below the freezing depth so that the root system does not suffer from frost. According to Anatoly, it is the roots of tropical crops that are afraid of low temperatures. At the same time, banana palm leaves can tolerate -15 degrees. If the walls are made of reinforced concrete, then the greenhouse will be very expensive. And the issue with drainage remains open. Let's look at simpler alternatives. Solar greenhouse Ivanova A.V.
(solar vegetarian) A simple physics teacher, Alexander Vasilyevich Ivanov, came up with a solar greenhouse, which he called
the House of Solar Vegetation
, or simply
a solar vegetarian
. It is alleged that in such a greenhouse, Ivanov managed to collect more than 200 kg of lemons from 16.5 square meters, and pineapples and tangerines also grew there. At the same time, he collected 43-44 kg of cucumbers per square meter. And this at very low heating costs, and even then only in the cold winters of the 40s - 50s of the 20th century. The book by Ivanko, Kalinichko, Shmat “Solar Vegetarian” provides technical documentation of designs for creating a solar vegetarian with an area of 20-40 square meters. This book also contains drawings for the construction of a solar greenhouse made of wood/metal and glass. The book states that the access of sunlight to a solar greenhouse is 4-6 times greater than in traditional arched or gable greenhouses. This is achieved by orienting the greenhouse to the south or southeast, as well as by tilting the roof at 20-40 degrees. In addition, the soil in the greenhouse is laid at the same angle as the angle of the roof.
Photo from the book “Solar Biovegetarian”
Generally speaking, to obtain the maximum amount of sun, the angle of inclination of the solar greenhouse is calculated as longitude plus 10-15 degrees.
But it is important to take into account that it may not be very convenient to work on a sloping area, even if you use terracing. In addition, the costs of constructing a structure can increase significantly. And a larger volume of a solar greenhouse implies a greater loss of heat. It is also worth considering the fact that the sun passes at different angles to the horizon at different times of the year, so it will not be possible to obtain sunlight that is always perpendicular to the slope of the solar greenhouse roof. But it is very possible to ensure that in the couple of months we need, the reflection of rays from the glass is minimal thanks to an angle close to 90 degrees. The slope of the solar greenhouse can be either natural or bulk. In the proposed solar greenhouse, three walls and the roof are covered with glass. But it is proposed to make the northern wall massive. It is used as a heat accumulator, so solid brick or other materials with large mass and good heat capacity are well suited for its creation. The northern wall of the solar greenhouse can be a house, a garage, an outbuilding or even a fence. In addition, pipes are laid in the solar greenhouse at a depth of 30-35 cm. Perforation at the bottom of the pipe lying in the ground allows excess moisture to be removed underground. Forced ventilation using conventional fans connected to pipes allows you to warm up the ground of the solar greenhouse during cold periods using warm air accumulated under the ceiling of the greenhouse. In hot weather, ventilation allows you to get rid of excess heat in a solar greenhouse. The authors claim that heating will need to be turned on in such a solar greenhouse only when the outside temperature drops below 15 degrees below zero. In a solar greenhouse constructed in this way, fruiting begins 10-45 days earlier, and the harvest is 3-10 times higher. But despite such stated figures, as well as the simplicity of the idea and its implementation, the past five decades have not led to the mass use of this technology. And this makes us think about how effective the use of solar greenhouses really is. Moreover, the authors of the book do not provide the resistance coefficient of enclosing structures or specific figures on how much the soil warms up in such a greenhouse. Solar greenhouses.
Experience of Sergey Konin and the company “NPO Green-PIK”. :
Solar greenhouses.
Chinese experience. Massive construction of solar greenhouses is underway in China. They are also oriented to the south or southeast, and a massive wall is built on the opposite side. It can be made of adobe with a size of 1.5 meters. The side walls of solar greenhouses are built from various blocks. The wall, oriented to the south, is made of polycarbonate. The angle of inclination of the solar greenhouse is of course calculated taking into account longitude.
Some of these solar greenhouses are recessed. The excavated soil is used to build the northern wall.
In addition, the Chinese install devices that allow the solar greenhouse to be protected from the cold at night (apparently with polyethylene foam):
A solar greenhouse does not necessarily have to use expensive materials and devices. You can also cover the greenhouse with reeds or corn.
Of course, you need to take into account that polycarbonate transmits sunlight worse (light transmission is up to 85%), but it bends well, is light and durable.
It is important to pay attention to proper installation. After all, water can get into the holes formed and then mold will start, causing the polycarbonate to turn black. While the Russians are sleeping and wondering whether solar greenhouses are needed or not, the Chinese are building them with might and main. It is obvious to them that much less produce can be grown in open ground. At the same time, the Chinese are experimenting with all their might with materials for building solar greenhouses. They also build arches not from metal, but from polymers. Questions and problems during the construction of solar greenhouses
One of the issues during the construction of a solar greenhouse (solar biovegetarian farm) remains the lack of ventilation. According to the authors of the book, it is the closed cycle that allows you to preserve moisture, nitrogen, phosphorus and even carbon dioxide in the greenhouse. At the same time, another point of view assumes a constant influx (and outflow) of air to obtain the required amount of CO2. In addition, there remains great doubt about the effectiveness of fans for cooling the greenhouse to temperatures below 40 degrees, especially when the outside air temperature is 35-38 degrees Celsius. A few thoughts (advice for yourself) about building a solar biovegetarian farm:
- Semi-arched polycarbonate, similar to the Chinese solar greenhouse, but taking into account our longitude. Or glass vertical walls and a sloping polycarbonate roof. Konin:
Plant photosynthesis requires illumination of about 20,000 lux. In spring, summer and autumn, the solar luminous flux exceeds 100,000 lux, so the 15% loss of luminous flux when using polycarbonate is only beneficial
- The wall on the south side of the solar greenhouse is 40-50 centimeters long, so that it does not come into contact with snow.
- Thermal blind area of a solar greenhouse using extruded polystyrene foam
- The side walls are either transparent, or using a heat-intensive material and insulation, vermiculite or foam glass (but definitely not polystyrene or highly absorbent mineral wool, even pressed rye straw with clay plaster will be better, and a uniform wall structure, unlike a pie, has best characteristics)
- Pipes for ventilation are ordinary PVC sewer pipes with perforations at the bottom. Place on crushed stone to allow moisture to escape.
- Consider the option of deepening the greenhouse by 50-100 cm.
- Consider the option of a solar greenhouse made of polycarbonate in the form of a semi-arch on two floors (exit to the second from the balcony). Although it is recommended to orient the windows in the house to the south side, polycarbonate will reduce the amount of sun and heat.
- For a test solar greenhouse, you can use old wooden windows, which are thrown away everywhere
- Consider the option of using vermicompost and earthworms for a solar greenhouse in order to obtain environmentally friendly (organic) products. Details from Konin.
- If the solar greenhouse has a large volume, consider creating a vestibule (to save heat and protect against pests).
- Consider the option of using special LED lamps that emit ultraviolet light (LED phytolamps). Mainly for use during the winter solstice, frosty and cloudy days.
- In addition to natural lighting and overhead lighting, consider the option of lower lighting. But only where tall and highly dense plantings of agricultural crops will be grown. The light received with lower illumination penetrates better into the phytocenosis and significantly increases the intensity of photosynthesis processes, and, consequently, increases productivity.
- Arches made of steel with cold galvanizing (so as not to rust)?
- Painting the inside of the northern wall of the greenhouse white
- Construction of a greenhouse on a southern or southeastern slope
- Shelves with plants on the northern wall of the solar greenhouse. Pots suspended from the ceiling of a solar greenhouse.
- Heating the greenhouse in winter: a pyrolysis boiler using pellets or a gas heater (gas heat generator) with high efficiency.
- Consider the option of shading the solar greenhouse in hot weather.
- Konin has canopies inside the greenhouse: “these are non-woven materials, you can also use nets to reduce the flow of solar energy.”
- Consider the option of insulating a solar greenhouse, including using heat-reflecting foil materials. Konin:
Firstly, I have only seen insulation where there is a simple film, but I have never seen it on polycarbonate. Secondly, the Chinese often roll out insulation not at night, but for 3-4 months, when there is not enough solar energy and they grow mushrooms in vegetarians during this period.
Ecologically friendly farming in a solar greenhouse:
:
Answers to the main questions
Is Ivanov's vegetarian garden the most efficient greenhouse?
As you have already seen for yourself, Alexander Vasilyevich’s development has clear advantages over conventional greenhouses. And even if you build a vegetarian garden according to Ivanov’s principles, without using modern technologies, it will definitely give excellent results - the harvest will be earlier, costs will be lower, and the growing season will be longer. That is, with the right approach, such a building will pay for itself and will delight you with excellent harvests. The most important advantage of vegetarianism is its ability to use the sun's energy as efficiently as possible.
But there is no limit to perfection. Today in Europe there are efficient solar greenhouses that combine all possible achievements in this area. True, a lot of money is spent on their construction, which is not always affordable for the average person. In the CIS, work is also underway in this direction - people are excited about this idea and are trying to improve the technology even more.
Why has the idea of solar vegetarianism not been widely implemented?
Answering this question is not at all difficult.
- Making a regular greenhouse is much easier and faster.
- Not everyone is ready to spend time and money on building a vegetarian garden.
- Not everyone knows how to build with their own hands.
- This idea cannot be realized on any site (you need a southern/south-eastern slope or, at a minimum, a place for its artificial arrangement).
- On an industrial scale, it can be easier to buy ready-made technology with automation and greenhouse design.
These simple factors are the reason why Ivanov’s vegetarian diet is not widely used. But this does not mean that the situation will never change. You may want to fix everything and, at a minimum, build a solar greenhouse on your site. And then, having received amazing results, inspire other people. This idea is definitely worth implementing!
Join our Facebook group
What is the advantage of Ivanov’s greenhouse?
A solar greenhouse has the following advantages:
- The design of the greenhouse allows you to maintain the temperature and humidity necessary for growing plants;
- Suitable for growing annual and perennial crops;
- A high level of productivity is ensured.
In Europe and other countries, plants are often grown in flower pots, even trees. Thanks to this, they can be placed in a greenhouse for the winter and taken out of it in the summer. This is an interesting idea, a positive experience in changing a stereotype. You will probably want to bring it to life if you have an ordinary greenhouse. But if Ivanov’s vegetarianism is installed, it can be implemented in practice solely for the sake of curiosity. There will be no special need for this.
Vegetarian characteristics:
- Always an optimal, stable level of air humidity, without additional effort on the part of the site owner;
- No sudden changes in temperature due to the abundance of sunlight all year round;
- High CO2 content, which is necessary for plants, but is safe for humans.
These features make Ivanov’s greenhouse a more promising option than the standard ones.
Arrangement of beds and watering
Plants in a vegetarian garden are planted in beds shaped like boxes. They are made from boards 25 mm thick. Legs are attached to the bottom of the boxes. Holes are made in the walls of the beds for pipes or hoses through which water will be supplied to the plants for drip irrigation and fertilizing. They are connected to tanks installed in the vegetarian area, painted black.
In these containers, a valve with a float is installed to regulate the water supply and a pipe is installed to control the liquid level. A hole for the main irrigation hose is cut in the tank at a height of 10-15 cm from the bottom. A drain valve is inserted into it.
After its opening, the water in the containers, heated by the sun during the day, flows by gravity to the beds, which are located on both sides of the central passage. For winter watering of plants, tanks are installed inside the vegetarian garden on the south side, for summer watering - on the roof.
The best option for watering containers is 200 liter barrels.
If there is a shortage of solar energy, barrel heaters are used to heat water in winter. They are additionally equipped with heating elements. Vegetarian beds are arranged in the form of terraces. The passage between them is laid out with paving slabs.
Distinctive features
Ivanov’s vegetarian garden is being built in a certain part of the site - on the south side or southwest, southeast. This is an important condition, which at first glance cannot always be met. It only seems so. One of the walls of the greenhouse, the northern one, must necessarily be brick or concrete. And a vegetarian will fit in a small area if you combine it with the wall of the house. This will not be considered an error; the microclimate inside the greenhouse will remain stable.
The roof should be flat, pitched, and sloped for ease of snow removal in winter and optimal distribution of sunlight. The tilt angle should be from 15 to 40 degrees. The design will be unusual and beautiful. The aesthetics of the site will be enriched.
The material used is cellular polycarbonate or classic glass. For the roof you need sheets with greater thickness. The building is capital. You need to build a frame - metal or wood. The foundation is being created. The cost of constructing a standard greenhouse made of cellular polycarbonate may be slightly lower in the end; it is easier to work with this material. How long will the structure withstand the load of wind, rain, snow - that is the question. The difference in the estimate is small, if you look at it, take into account indicators of reliability and durability. It will be easier to grow vegetables, fruits, and herbs in Ivanov’s greenhouse.
ATTENTION: The brick wall is covered with foil insulation, which reflects the sun's rays during the day, guarantees warming of the soil, and takes care of the plants. The wall itself warms up more. In the dark, it releases heat gradually, warming the air. A strong ecosystem and favorable environment are created thanks to these features.
Ventilation in vegetarians
The future belongs to mycelium: how mushrooms are used in construction, design and medicine
Now about ventilation. In many cases, if you look at the diagrams published in various articles, the vent pipes go outside. In our vegetarian food they are inside. The most primitive fan is inserted into each of the two pipes (ordinary plastic pipes for plumbing, ending under the ridge of the roof). These are usually installed in bathrooms - cheap and cheerful, and also economical.
These fans take the warmest air collected under the ceiling and force it down into the pipes that are laid along the beds, and this air warms the ground. We used the most basic drainage pipes, laying three of them on each side of the beds. They are connected to the external pipe with ordinary plastic plumbing splitters.
Plastic pipes come out of the lower, front bed again. The temperature difference between the incoming and outgoing air in winter is about 8-10 ° C, that is, the heat remains in the ground, warming the roots. But we know that the main thing is to preserve the roots and the symbiosis of bacteria and organisms, thanks to which plants receive nutrients.
For summer ventilation, our vegetarian garden has fairly large vents. Two vents in the roof turned out to be not enough, so we also made side ones. They also all work automatically through special devices. (photo?) Many people use them in greenhouses. In winter, these devices must be removed - they do not tolerate sub-zero temperatures. In the vegetarian garden, we also removed them for the winter, although there is no downside - all the windows are closed for the winter anyway.
Stage II. Placement and foundation
The solar vegetarian, created and tested 60 years ago by the genius inventor Ivanov, should be placed on a natural or artificially created slope from 15˚ to 35˚, the slope of which faces south or slightly southeast. The floor in a traditional shed should be parallel to the roof – and both should be inclined at up to 15 to 35˚. But today, more and more often, Ivanov’s vegetarian garden is being built with a horizontal floor, but an inclined roof - and the harvest is still pleasing, oddly enough.
So, let's move on from theory to practice - the site must be carefully leveled, and you can begin to build the foundation. The best option is bored. To do this, you need to drill 14 holes up to a meter deep and with a diameter of about 20 cm. Fill the holes with concrete and give it time to harden. By the way, the recesses themselves can even be made with an ordinary drill for winter fishing. Only during drilling you need to add a little water so that the soil itself sticks to the drill. In this case, each of these pits will take no more than 15 minutes.
In the finished pits, you need to insert rolled roofing material and pre-prepared reinforcement, which we then weld to the metal frame of the vegetable garden.
Preparation for construction
Remember two main rules - the presence of a slope of 5–40° in the north→south direction (it is on this slope that the vegetable garden will be planted) and that we make the back wall solid and reflective. This is the secret of vegetarianism.
If the slope is natural - very good, if not (or the slope is directed in the other direction), then you will have to make it artificially.
The penetration of the sun's rays will be fully exploited if the vegetable garden is sloped from north to south
Preparing the site
Such work does not require large material costs and is completely doable in a couple of days alone. To begin with, we draw a sketch of the future vegetarian garden and determine the size of the building site. It all depends on the size of the plot and for what purpose the vegetarian garden is needed.
We create a detailed diagram of a solar vegetarian garden: with the breakdown of ridges, the arrangement of a ventilation system, drip irrigation and racks of logs
To provide food for the family and please relatives, vegetarians of 24–64 m² are built, so in this case an excavator is not needed. A slope is formed by adding earth or clay and is periodically thoroughly compacted. And so add to the desired height. There is no need to compact the top layer.
When starting backfilling, first remove the fertile layer of soil throughout the entire site, which will later become the top layer.
Before adding, it is necessary to remove the fertile layer of soil in order to lay it out later on the beds, and not to buy additional black soil
Sometimes the size of the plot does not allow the construction of a large vegetarian garden for business. In this case, place 2-3 smaller ones next to each other.
Selecting material: tips
For construction you will need:
- for laying the foundation - corrugated reinforcement and annealed wire for tying it, concrete grade 200–250, roofing felt, chrysotile cement pipes Ø 120–150 mm and scraps of plastic pipes Ø 50–110 mm;
- for formwork - moisture-resistant plywood (panel) and boards;
- for the frame - wood or metal pipes of rectangular cross-section (metal is preferable, since it is not subject to rotting), hammer enamel and galvanization for the manufacture of ebbs;
- for assembling a ventilation system and heating the soil - PVC or HDPE pipes with perforations at the bottom to prevent moisture from escaping, fans, couplings, crosses, bends, adapters, an electric or gas heat gun (for additional heating in areas with severe climatic conditions);
- for the construction of beds and drip irrigation - a water pipe Ø 20 mm, valves and taps, paving slabs or its substitute for sealing passages, a board with a cross-section of 25 mm for boxes and cutting timber, large metal or plastic barrels (heat accumulators) to maintain a constant temperature;
- for covering the roof and walls - cellular polycarbonate or glass (for walls, polycarbonate up to 4 mm thick is suitable, for roofing - from 8 mm and above);
- for wooden frames and frame cladding - antiseptic, paint for wooden surfaces or textured universal coating, silicone sealant, dry timber, bolts with nuts and washers, connecting profile and end profile, self-tapping screws with thermal washers.
The straight slope of the roof of the vegetable garden does not allow large amounts of snow to settle
When constructing a vegetarian garden, you must initially provide a method for clearing snow from the roof. For this, stiffening ribs are needed so that they can subsequently move freely on the roof without damaging the polycarbonate.
Some people recommend using asbestos-cement pipes instead of chrysotile-cement pipes. We strongly do not recommend doing this. Although pipes of the same class and asbestos-cement are cheaper, amphibole asbestos is nevertheless poisonous and can cause serious diseases. Chrysotile is much safer in this regard. So it's not worth the risk.
The amount of material depends on the size of the vegetarian container and its design. You need to calculate everything in advance according to the sketch. This will make it possible to determine not only the volumes, but also the replacement of this or that material.
Tools
When building a large eco-greenhouse for business, you cannot do without an excavator. And so basically you will need:
- jigsaw;
- shovel;
- welding machine (if a metal frame is being made);
- screwdriver;
- grinder for stone and metal;
- tape measure and twine;
- construction level and drill.
A garden miracle with fantastic possibilities
Solar vegetarian is a new generation greenhouse, a type of solar greenhouse introduced by physicist A.V. Ivanov. The structure was constructed back in the 50s of the last century, and immediately demonstrated the fantastic possibilities of obtaining large yields in any climatic zone.
Growing vegetable garden crops allows you to get a harvest a month earlier, and its size increases several times.
IMPORTANT: The solar greenhouse will allow you to grow on your own plot not only traditional crops for Russia, but also very exotic plants, the cultivation of which is impossible in a regular greenhouse.
The appearance of this structure
resembles an ordinary wall-mounted greenhouse , often found in many summer cottages.
The fundamental difference is the special internal structure of the vegetarian plant. Ivanov’s vegetarian garden is the destruction of all stereotypes of growing heat-loving crops indoors. differs from a conventional greenhouse or greenhouse :
- The vegetarian does not need additional heating at temperatures starting from minus 10 degrees. Inside the structure under such conditions, the temperature will remain within 18-20 degrees. If there are night frosts down to minus 15, a balance of plus 12 degrees is maintained inside;
- The Ivanov solar greenhouse is equipped with a special air circulation system . The interior of the vegetarian space does not require ventilation. What is especially important is that during this procedure the greenhouse loses moisture, nitrogen and carbon dioxide, and the presence of these substances in the air is necessary for the full development of plants;
- In the vegetarian garden optimal humidity for plants , so there is no need for frequent watering.
REFERENCE: Ivanov even grew purely southern citrus fruits on an area of 17 hectares. The yield of tomatoes and cucumbers was 44 kg per square. And this is in the absence of modern growing technologies, invented only in the 21st century.
How to retrofit a solar house
Scandinavian version of solar greenhouse
Domestic gardeners who have tried Ivanov’s idea in practice receive the same excellent results. Tomatoes in new generation greenhouses are planted in March and harvested in May; at the beginning of April, onions and lettuce are cut, radishes and garlic are dug up.
They modify the vegetarian diet by offering original ideas:
- Windows are added.
- Install LED lighting.
- The film and polycarbonate are painted dark red (light wavelength 660 nm) and blue (wavelength 445 nm).
- Insulate at night with foil mats.
- Keep warm by installing additional containers with water. A heat pump is used.
- Mulch the beds with agrofibre or straw.
- They create colonies of worms that synthesize vermicompost.
- Galvanized pipes are used instead of plastic pipes, as they conduct heat better.
- The structure is deepened by 50-100 cm, adding a “thermos” effect.
- They build a vestibule to preserve heat and protect against pests.
- Rainwater is collected in a tank, and from there, using a pump, it is used for drip irrigation.
An interesting idea is to make a collector out of the northern wall. To do this, you need to sew it up with polystyrene foam, cover it with stones and cover it with sheets of tin, after painting them black. The stones will accumulate heat during the day and release it at night. The tin wall can be raised and lowered using a lever system.
Doors, vents, heating beds, interior layout
After the work on constructing the frame is completed, install the door and windows, 1-2 on each side. The heat accumulators are barrels of water placed in the vegetarian area. During the day, heat accumulates there, and at night it warms the air. Thus, fluctuations in day and night temperatures are smoothed out.
Pipes are laid under the beds to regulate heat exchange
Barrels alone are not enough to heat the room, so in addition to them, a system with a closed cycle of heat and air exchange is installed in the geogreenhouse, working on the same battery principle:
- Thin-walled pipes with a diameter of 11 cm are buried in the ground at intervals of 0.6 m.
- On the bottom side, a series of holes with a diameter of 7 mm are made at intervals of 150 mm from each other. They are designed to drain excess moisture.
- Bring the upper ends under the roof.
- Install exhaust fans designed for continuous operation.
Improvement of the interior space of the greenhouse consists of laying out beds, arranging passages, and a special shelf for barrels of water. A convenient passage width is about 0.65 m.
For each bed, separate metal frames are made and covered with boards or slate. The beds should rise above the floor, but no more than 0.6 m. In a traditional vegetarian garden, they are a series of terraces.
Arrangement of beds
The design allows you to effectively capture the sun's rays and create a stable environment for plants with a sufficient amount of carbon dioxide and moisture. The absence of excess moisture in the leaves promotes active fruit growth and accelerated ripening. At the same time, very little water is used for irrigation, and the first vegetables and herbs appear on the table as early as possible.
The experience of many summer residents has proven the effectiveness of this type of greenhouse device. Its cost is low, so the materials and work spent quickly pay for themselves, and in addition, a successful experiment will bring great moral satisfaction.
How does a solar greenhouse work?
Solar vegetarianism is exactly the case at a time when science finds the most practical way to answer pressing problems. This takes into account the reflection of light and the laws of fall, the trajectories of movement of air scales, and the thermal conductivity of different materials. Rules according to which a solar greenhouse produces 30% more products with less energy consumption, steam:
- Sunlight in temperate latitudes hits the Earth at an angle. The horizontal roof of classic greenhouses reflects a significant part of it. The sloping roof and the rays of light form a right angle, respectively, the air space warms up earlier and better.
- Ivanov rightly believed that ventilation of greenhouses leads to a deterioration in air quality for plants. And in reality: oxygen, for which a person ventilates both the lungs and the premises, is produced by plants themselves during photosynthesis. But the carbon dioxide needed for this very photosynthesis evaporates into the air when ventilated. And humidity, to which tropical crops, for example cucumbers, are so sensitive, drops noticeably. Based on this, the air in the solar greenhouse is mixed using a set of powerful perforated fans and pipes.
- Heating of the vegetarian room is carried out according to the principle of a heat exchanger. The air space warmed by the sun is pumped into pipes laid in the ground and transfers heat to the beds. At night, the soil, for its part, shares its accumulated heat with the air.
- Because the heated air space enters the cool pipes, the moisture condenses in them and through the holes - the pipes are perforated for this purpose - enters the ground. It practically works out
What is the advantage of the design?
Ivanov’s vegetarian garden is distinguished by a special structure, due to which solar energy is used to the maximum to preserve the internal microclimate.
It is essentially a rectangular building with a flat, transparent roof. The coating is arranged at an angle of about 20 degrees.
The roof of the vegetarian garden is completely transparent to light . The ideal option is cellular polycarbonate. The side and front walls of the vegetarian garden are also made of polycarbonate or glass.
The northern side is built permanently and covered with mirror foil or painted with white glossy paint. As an option, the vegetarian is attached to the wall of a house, barn, or even to a fence. But you can build a separate structure, with a permanent northern wall.
If the vegetarian garden is being built separately from the house, it is advisable to insulate the back wall with sheets of foam plastic. The height of the northern opaque wall should be from two to two and a half meters.
The sun's rays enter the vegetarian garden through the transparent roof and walls and are accumulated by reflecting from the rear wall-screen.
Moreover, the lower the sun is, the more of its energy is used inside the vegetable garden. The building's slope of 25 degrees increases heat absorption by 3-4.5 times compared to conventional structures.
As for the internal arrangement of the solar greenhouse, the beds inside are arranged in steps from north to south . Each ridge is secured with brick, wood or metal borders.
This arrangement of ridges and walls promotes maximum penetration of sunlight into the interior space. In addition, the reflection of rays is minimized, which reduces sun losses .
The ridges inside the vegetable garden must be made narrow, with wide passages between them. The plants inside it are of impressive size, so they need to be tied to a horizontal trellis located almost under the roof.
REFERENCE: In summer, the design of the vegetarian garden allows you to increase the energy supply by 5 times, in winter – by 20-21. During the temporary onset of frost, in the absence of heating, a simple heater can be inserted into the ventilation system, and the internal temperature will immediately increase.
In case of frosts below 15 degrees, heating can be provided . In this case, the vegetarian food is suitable for year-round use.
The history of the creation of vegetarianism
Physics teacher Alexander Vasilyevich Ivanov invented a vegetarian dish back in the 50s of the last century. The solar greenhouse made it possible to grow not only cucumbers and tomatoes, but even tangerines, lemons, and pineapples. At the same time, Ivanov did not heat it at all from February to November.
The principle of operation of a solar vegetarian.
The basic principle is this: on a surface with a slope, solar energy falls in greater quantities. Therefore, using such natural slopes of your site to build a vegetarian garden, you can increase the yield several times.
More possible vegetarian diet plans.
Here the vegetarian retains the profile and slope of the roof. The lack of incident solar energy on the horizontal surface of the soil during the cold months of the year can be compensated for by installing a reflective screen on the back wall of the vegetable garden or above it. A wall painted white can serve as such a screen.
However, Ivanov’s new idea required further development on the following points:
- The penetration of solar energy into the greenhouse is much greater.
- Preservation in vegetation of accumulated carbon dioxide and moisture, which in conventional greenhouses evaporate when ventilated.
- Heat conservation to reduce sudden temperature changes between day and night.
For this purpose, the greenhouse greenhouse was changed: its northern side was raised, as a result of which a slope to the south of about 20 degrees was obtained. As a result, the sun's rays began to fall perpendicularly, rather than glide and reflect off the roof. The earth and plants received all the solar energy.
How does a solar vegetarian work?
The classic option is in the form of a lean-to greenhouse, built on a southern or southeastern slope at an angle of 15-20 degrees. Such a greenhouse becomes a storage unit for solar energy. The sun's rays, entering such a greenhouse, heat and illuminate both the plants and the ground, and paths, and all structures. Together they begin to radiate the received energy. If in summer a vegetarian increases the supply of solar energy by 4-5 times, then in winter, as well as in the mornings and evenings - by 18-21 times. The sun is lower - there is more energy.
If there is no natural slope, then it can be poured specially. And the southern side of the vegetarian area needs to be deepened and a barrel or bathtub should be dug there as an artificial reservoir. Such a reservoir will take excess moisture from the beds, accumulate heat and serve as a reservoir.
Features of construction
Microterracing in solar vegetarianism
- The wall on the north side must be solid, insulated, and opaque. The height of the wall is 2.5 meters. It is better to cover it with reflective film or whitewash it. It may be adjacent to the house, outbuildings, or other buildings. This way, northern winds will not cool the greenhouse.
- A flat, kinky, transparent roof is erected parallel to the slope. The sun's rays will be distributed evenly throughout the vegetable garden.
- The covering of the roof and walls (except for the north) must be made of glass or cellular polycarbonate.
- At a depth of 35 cm under the fertile soil layer, thin-walled pipes with a diameter of at least 110 mm or slate half-waves laid in a hut are laid. The upper ends of the pipes are connected into a transverse manifold. A pipe with an electric fan is led from it to the roof. The fan will help move warm air, which will warm the soil and return cooled back to the greenhouse. At night, on the contrary, the cooled air heats up, moving through the pipes, and then, when leaving, it helps to increase the temperature in the vegetarian area. This will allow you to maintain a high, stable temperature of up to 20 degrees. If in winter the temperature outside is down to -12 degrees, then in the vegetarian garden it will be up to 18 degrees during the day, and up to 12 at night. At this temperature, you can grow greens; citrus fruits sleep during this period. If there are plants in the vegetarian garden that require more heat, it is enough to install a “potbelly stove” in it. This system not only promotes good heating in winter, but also cooling in summer.
- If you want fruits, vegetables and berries to grow all year round, then you will need to lengthen the daylight hours with lamps.
- The area of a vegetarian plant built on its own site can optimally be about 20 sq.m. If you later want to expand it, you can attach another similar block to it on the western or eastern side. In this case, leave a partition between the blocks. It is also possible to create a closed space with its own microclimate for each crop by dividing the vegetable garden with film partitions.
Air exchange in the greenhouse
The problem of loss of nutrient medium for plants CO2 in the Ivanov building is solved by creating a closed air exchange cycle .
In the depths of the soil, at a distance of about 35 centimeters from the surface and about 60 centimeters from each other, pipes (plastic or asbestos-cement) are hidden. The pipes are laid in a south-north direction. The ends of the pipes from below are brought to the surface of the earth, and the upper ones are connected into a collector located across the pipes.
IMPORTANT: Today, PVC pipes are the most suitable for vegetarians. The main thing is that they are thin-walled and have a diameter of at least 110 mm.
In the center of the collector there is a vertical pipe with a control valve, which goes out to the roof through the northern wall. The outlet of this pipe directly into the vegetarian area is supplied with a fan.
Using dampers installed in the collector (at the top and bottom of the fan), the temperature inside the greenhouse is regulated. In a sunny vegetarian garden in winter, when the temperature outside is minus ten, the internal heat is enough to maintain a temperature of 25 degrees.
The heat accumulator is the soil , which absorbs it from the air. The heat accumulated in the upper part of the structure is artificially redirected downwards. At night, the reverse process of heat transfer from the soil back into the air occurs.
The same greenhouse ventilation system saves plants from overheating on hot days . Excess heat is removed outside using the same pipes. Now the lower damper under the fan closes, and the upper one opens.
In this case, the direction of the supply air flow changes. The fan drives it outside, ensuring a normal internal temperature and protecting the plants from overheating.
REFERENCE: The ventilation system of the vegetarian garden also helps to maintain optimal humidity inside, which significantly reduces the need for watering the plants.
Disadvantages of Traditional Greenhouses
- In the morning and evening at the moment of low solstice, the sun's rays enter the greenhouse at an acute angle. As a result, your plants only receive 20-25% sunlight.
- Due to poor covering, which is most often used in greenhouses, there are sharp temperature changes between day and night.
- Ventilation in a conventional greenhouse is carried out using vents and windows. As a result, moisture and carbon dioxide evaporate from the sheltered room, which negatively affects the growth and development of plants.
How to build a turkey poultry house with your own hands
Vladimir Antropov's greenhouses are trenches at least 1.5 meters deep. The width of such a trench is about 2 meters, and the length can be any, depending on the area allocated for the greenhouse. The brick walls are located on the side of the trench and retain heat well. In such greenhouses, high beds are made that accumulate heat during the day and release it at night. This creates a favorable microclimate for plants.
Trench greenhouses, just like ordinary ones, are covered with PVC film on top. Supports can be made from plastic pipes. Don't forget to secure the edges of the film by nailing them to the base with wooden slats.
Under the roof of the greenhouse there is a place where warm air accumulates, so the height of the brick beds should be such that the plants on them are in a warm zone. In trench greenhouses, doors that are located at two ends act as ventilation.
Antropov's greenhouses make it possible to create the most favorable conditions for plants, since brick walls accumulate heat well. In such a greenhouse, heating is not used at all, and if there is severe frost outside, you can simply cover the beds.
Greenhouse-vegetarian Ivanova
The design of the vegetarian greenhouse is carefully thought out, so it does not have the disadvantages that are found in conventional greenhouses. In order to build such a greenhouse, you need to find an area with a slight slope, up to 15 degrees.
You can make such a slope artificially using an embankment. The greenhouse is made with dimensions of 5*4*2 cm. The roof of the greenhouse is flat, while it and three walls are made of polycarbonate. The fourth wall must be permanent, and you do not have to build it separately; the wall of a house, barn or garage may be suitable.
Watch the video: Vegetarian
https://youtube.com/watch?v=89TT6Pg9ukM
The sloping surface on which your greenhouse will be located increases sunlight penetration. At the same time, the sun's rays penetrate well into the vegetarian garden even during the low solstice.
To eliminate heat loss in such a greenhouse, a special design was invented. Every 50-60 cm, plastic pipes up to 40 cm deep are dug into the ground. The lower ends need to be connected and removed from the soil, and the upper ends are connected into a collector.
Watch the video: Ivanova's Greenhouse
Now you can build an unusual greenhouse on your site, which will maintain a suitable temperature all year round. Choose the most suitable type of greenhouse for your garden, depending on the area and the plants you grow.
DIY solar vegetarium
The construction of a new generation greenhouse begins with the foundation. To do this, first level the area. The foundation is erected using the bored method:
- Take a regular drill and make holes along the marked perimeter to a depth of about 1 m with a diameter of no more than 200 mm.
Solar vegetarian scheme
- Roofing material rolled into a tube and pieces of reinforcement are inserted into the pits in such a way that part of it protrudes above the ground. Subsequently, supports are installed in these places.
- Concrete is poured.
Advice. To speed up the drilling process, periodically add water so that the soil does not crumble, but sticks to the blades. This makes it easier to remove.
The next step is installation of the frame . The best material for it is profiled pipes, but wooden beams can also be used after careful processing. The technology is as follows:
Stage III. Frame construction
Ivanov’s solar vegetable garden itself can be made of a wide variety of materials - construction experience shows that both inexpensive structures and especially durable metal cope well with all functions. But the tree does not always feel good in such an ecosystem - its humidity is much higher than in ordinary greenhouses. And a profiled pipe with dimensions of 20x20 and 40x40 cm is ideal for building a vegetarian garden. And here are the tools you will need for the job: screwdrivers, a metal saw and grinders.
When making a solar vegetarian with your own hands, it is better and easier to cook the frame right on the ground - from two parts, 4 m and 6 m. After this, it can already be tied to the poles and connected. It’s also convenient to make a rafter system right there, so that you can then install it one piece at a time. The welded frame must be finally painted with special anti-rust paint - after all, the climate in the vegetarium will be humid.
Solar vegetarian device
The uniqueness of this design is that it does not require additional heating for growing heat-loving plants, provided that the air temperature outside the greenhouse walls does not fall below -15 degrees. In regions with more severe frosts, the greenhouse is solar or not used in the coldest months, or heating is installed in it (see Heating a greenhouse with your own hands: workshop). This effect is achieved due to the features of the design itself and the air circulation system equipped in it, which will be discussed in more detail below. The same system allows you to do without ventilation, as well as reduce the frequency and intensity of watering.
Design features of the structure
At first glance, this is an ordinary greenhouse with a flat pitched roof; one of its sides is opaque or is the wall of a permanent structure to which the shelter is adjacent. But upon closer examination, the following features are revealed:
- The greenhouse is always located strictly in the north-south direction;
- It has a slope towards the south ranging from 15 to 40 degrees depending on the geographical latitude and the altitude of the sun in the winter months;
- The northern wall is always made capital; it serves as a light reflector and is therefore finished on the inside with foil or covered with white paint;
The foil coating reflects the rays into the greenhouse
- The beds (see Beds in a greenhouse: how to arrange and arrange them to get a good harvest) are arranged in the form of steps, reinforced with high borders made of boards, bricks or other available material, with passages between them.
Photos of stepped beds
The walls of the greenhouse are also located not perpendicular to the ground, but at an angle. This reduces the reflection of the sun's rays, especially during the period from autumn to early spring - at low solstice, as a result of which more energy penetrates into it.
Air circulation system
The most interesting question is how can such a greenhouse manage without various heating systems during the cold season? After all, if you believe those who are already familiar with solar vegetarians, with night frosts of -15 degrees, the temperature in them does not drop below +12. This is quite enough to grow, if not tomatoes and cucumbers, then greens in a greenhouse all year round. The secret lies in the operation of the air exchange system. First, let's tell you how it is structured. Pipes with perforations along the bottom are laid under the entire area of the greenhouse at a depth of about 30 cm:
- The distance between the pipes is 50-60 cm;
- The pitch between the holes in the pipe is 10-15 cm;
- The diameter of the holes is 7-8 mm.
The pipes, like the entire surface, are located on a slope. Their lower ends, which serve as air intakes, are brought up so that they protrude above the soil surface and are covered with a fine mesh or grate to prevent debris from entering.
Air intakes protrude 15-20 cm above the surface
In the upper part they are combined into a common collector, from which a vertical pipe goes up in the thickness of the main wall, going out onto the roof of the vegetarian garden. It passes through a control chamber located one and a half meters from the surface, with an electric fan and two plugs - at the bottom and at the top.
For reference. Plugs are needed to block the access of cold air to the greenhouse in winter. In summer they are kept open.
As you can see, the instructions for setting up the system are extremely simple - you don’t have to do anything complicated. In addition, it must be said that it is better to use thin-walled pipes and lay them on a cushion of expanded clay 15-20 cm thick.
Air exchange system diagram
The price of such equipment is significantly lower than heating equipment; moreover, it does not require connection to expensive energy sources and will partially replace the irrigation system. Now the most interesting thing is how it works:
- During the day, the sun's rays warm the air and soil in the greenhouse. The temperature in it, even with negative values outside the shelter, reaches 18-20 degrees due to the correct location and design features.
- The cooled air returns to the greenhouse without losing the carbon dioxide and nitrogen that plants need for nutrition.
As a result, we have: maintaining temperature balance, air exchange without ventilation, autonomous drip irrigation and providing plants with nutrients without adding unnecessary fertilizers.
Note. Due to the high content of carbon dioxide in the growth zone, which is not removed from the greenhouse, but circulates in it, plants ripen faster. In ordinary ventilated greenhouses and open ground, plants obtain the required amount of CO2 from organic fertilizers.
From all that has been said, it is clear that assembling a greenhouse of this type is profitable, especially if you want to use it in the cold season. All that remains is to find out how to do this.
How to build a vegetarian foundation
To make a foundation for a vegetable garden, it is recommended to use pile-and-tape technology.
You will need:
- concrete grade M200-M250;
- asbestos-cement pipes with a diameter of 120-150 mm;
- corrugated fittings with a diameter of 12 mm (+ wire for tying);
- board with a thickness of at least 20 mm or moisture-resistant plywood (for formwork);
- plastic pipes with a diameter of 50 and 150 mm (at least 30 cm long);
- grinder (with cutting wheel for metal and stone);
- jigsaw;
- screwdriver;
- self-tapping screws
Step 1
The very first thing to do is to prepare the site for the foundation, clearing it of debris and bushes. The site is marked out in strict accordance with the plan using a tape measure, stakes and twine. To install the piles, wells 500 mm deep are drilled.
Step 2
Asbestos-cement pipes are installed in the drilled holes, which are leveled using a level. Inside each pipe, 3 reinforcing bars are inserted, which are stuck into the ground. The pipes are poured with concrete just above ground level. Leave for 2-3 days for initial hardening.
Step 3
The soil is removed along the perimeter of the foundation to a depth of 15-20 cm and a width of 20 cm. Pull the string at an angle that corresponds to the angle of inclination of the foundation, mark the level of the pipes and cut them off using a grinder with a stone circle. Holes are drilled in the pipes and fittings are attached. At the intersection points, the rod is knitted with annealed wire.
Step 4
The formwork is assembled from boards or plywood, and wooden supports are installed on the outer sides. The formwork on the north side has five holes for ventilation ducts with a diameter of 150 mm and three holes for draining excess moisture on the south side with a diameter of 50 mm. The pipes are fixed in the formwork at an angle corresponding to the angle of inclination of the building. The foundation is poured with concrete. The structure is left to dry for 15-25 days.
Step 5
In the southern part of the greenhouse, the top layer of soil is removed at the desired angle so that the distance from the edge of the strip foundation to the soil is 40 cm. The soil brought in advance is poured, leveled and compacted, maintaining a similar distance to the top of the foundation strip. In this case, the holes must remain above ground level. From the outside, the side walls of the foundation are also covered with soil, compacted and strengthening plants are planted or covered with turf.
The main advantages of the vegetarian diet of the Soviet physicist Ivanov
The solar greenhouse has several significant advantages over other greenhouses.
For more information about the range of greenhouses and equipment for them, follow the link https://teplitsamarket.com.ua Main advantages:
- high percentage of natural insolation;
- economical heating system;
- rational supply of fresh air and carbon dioxide;
- high degree of absorption of useful radiation.
During the day, sunlight does not penetrate into the greenhouse structure evenly, mainly in the amount of 35% for the arch, and 20% for its other types. Only for a short period of time do these numbers increase.
When building a greenhouse, it is necessary to decide on the covering material; the most popular are greenhouse film and cellular polycarbonate. The film https://teplitsamarket.com.ua/materialy/teplichnaya-plenka/ comes in various types and colors, because it has long been known that plants require a certain spectral glow for full ripening. In addition, to strengthen the covering, they use a three-layer film and lay it in two layers, and air is pumped between them.
cellular polycarbonate, in turn, is more expensive, but its shelf life is longer and its strength exceeds all known materials, more details https://teplitsamarket.com.ua/materialy/sotovyy-polikarbonat/
What to do when the drainage is ready
The vegetarian frame is made of galvanized steel pipe. Cellular polycarbonate is ideal for coating. All joints must be treated with sealant. Since a sloping roof will still collect snow in winter, it is necessary to think in advance about how to remove it.
Vegetarian coating - cellular polycarbonate
If the northern wall of the solar greenhouse is adjacent to any building, a tank for watering plants can be placed on its roof, since a really hot summer can greatly reduce the amount of moisture even in such a room. The tank will be filled with rainwater and heated by the sun.
The solar vegetarian is impeccable from an environmental point of view. It requires a minimum of electricity, which is spent mainly on rotating the fan blades. Like a real ecosystem, it has an established cycle of water and carbon dioxide. And most importantly, compared to a traditional greenhouse, it produces much more yield.
What kind of heating is best for greenhouses?
We will cook vacuum registers; we need 120 meters for a 19x15 meter greenhouse. Costs: ~25,000 semi-automatic welding machine AuroraPro Overman 180, pipe 100x100x3mm - 120 meters and 125 meters pipe 20x1.5mm - I don’t remember exactly, I thought for a long time, it’s about 90 tr. for 2017.
Approximately 110 tr. without a semi-automatic device, if you cook it yourself. If I buy, they told me that it will cost 204 tr. + delivery of 20 thousand. And some of them even lowered the price for me to 500 tr.))) Can you imagine? Muscovites are damned, then the doer himself came, he says, come on, I’ll do it for 300 without Muscovites)) I say: “I found it for 204,” he asked who, I said in Cherepovets, he says: “Yes, I know those who make them , their coolant is different (or bad, I don’t remember exactly)”, in general theirs is bad, but his is good... Muscovites need to be put in the right place, pretentious slaughter......and, I’m sure you will agree with me, because he hates them all Russia. 96 percent. Where does this figure come from? From the ceiling.
Energy consumption of vacuum registers
Those who wanted to sell them to us at an expensive price said that in a system of 120 meters of vacuum registers there would be approximately 30 liters of water and the cost would be ~6000 rubles per month maximum. (As soon as we check, I’ll immediately add the test results here.)
