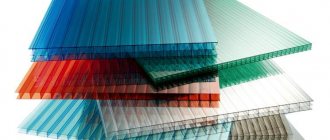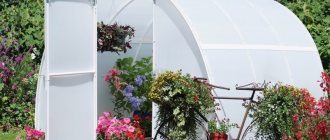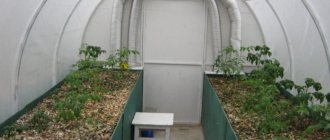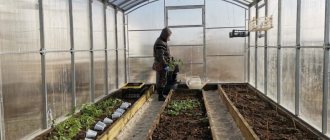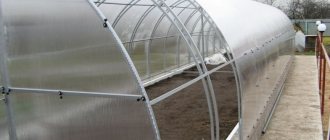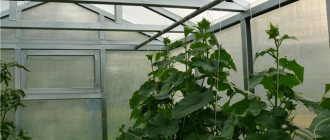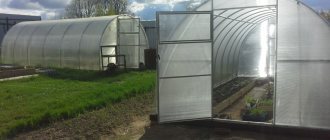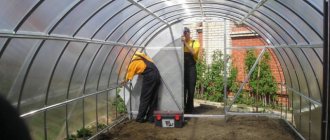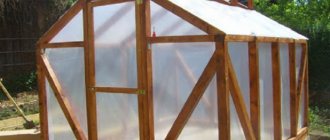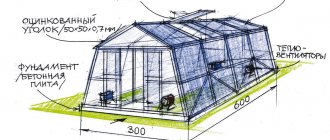DIY polycarbonate greenhouse made of wood. How to properly build a greenhouse made of wood?
Nowadays, greenhouses are found in many summer cottages. Such designs are not only bought, but also made with your own hands. Different materials are used for this. Today we will analyze step by step how to properly construct a greenhouse made of wood.
Peculiarities
In many regions of Russia, it is best to grow fruits and vegetables in properly equipped greenhouses. For example, bell peppers, tomatoes and cucumbers bear fruit well if they are provided with a suitable microclimate. It can be formed using a high-quality greenhouse.
Similar structures are made from a variety of materials. For example, in many areas today you can find products with frames made of aluminum or stainless steel. A good alternative to these options are the terribly popular wooden models. You can not only purchase them at specialized retail outlets, but also make them yourself. Carrying out such work is considered quite simple.
It is only important to use high-quality materials and strictly follow the instructions
Many homeowners choose such structures because they have many positive characteristics.
Let's take a look at their list.
- The main advantage of wooden structures is that they are safe from an environmental point of view. They will not adversely affect human health or plantings located inside the greenhouse. Even if there is extreme heat outside, the tree will not release hazardous substances into the environment, because they simply do not exist in its composition.
- To construct a greenhouse from wood yourself, the owner does not have to purchase special tools, which often have an unreasonably high cost. Just a standard carpentry kit consisting of a saw, nails and a hammer will suffice.
- Greenhouse frames made of wood are distinguished by their low weight. However, this does not in any way affect their strength and durability. Damage to such a structure will be problematic.
- You should not be afraid of damage to a certain wooden part, because it can be replaced with a new one. This will not take much effort and time, which indicates the practicality of such greenhouses.
Choosing the right place
Wooden greenhouses with film should be placed where rainwater does not accumulate. Groundwater should not lie closer than recommended for crops grown in a greenhouse. It is better to place the structure on a small hill. The selected site must be level.
Also read: How to make a children's house in the country with your own hands
It is also important how the building is built. The rows of plants grown in such a greenhouse should be located from south to north
This way the sun will illuminate them better. There should be no trees or structures near the greenhouse that could block it from the sun.
Greenhouse with automatic ventilation
The greenhouse foundation consists of 2 x 12s boards on the edge, tied to a retaining wall on one side and 250cm long 4 x 4 bars set in 90cm concrete slabs on the other side to form a 3 x 3.5m platform. The top of the box is secured board 2 x 6. Installation of polycarbonate panels. Use clamps and hex head screws. Screw the panels to the aluminum crosspieces. Window. Find 4 oversized pieces of 1/4" (6mm) plexiglass about 5cm larger than the vent (window). Make a 12mm spacer from wood and attach the perspex to the hinges using the spacer.
Additional layout. Use the shelf brackets and EMT tubing to make 3 cross braces. T-bolts secure the brackets to the greenhouse. Using corner brackets, attach hydroponic trays to the walls of the greenhouse, this has the added benefit of strengthening the walls. T-bolts are very convenient for attaching brackets anywhere after construction is completed. Also ensure that the steel base is securely attached to the foundation.Solar-powered ventilation. It's simple, the fan is connected to the solar panels - the sun rises, the fan starts working. Two sets of panels are connected directly to the fan, which is built into the box.
Hydroponics. It is a recirculating cultivation system. The formation depth is 14 cm and the water level is approximately 8 cm. A large capacity tank of 1000 liters provides a buffer against temperature changes. You don’t have to change the water during the season, just add it as needed and monitor the level of nutrients. It is advisable to insulate the tank.
Hydroponics important points
- When filling, filter the water in the tank.
- Monitor the water temperature. The ideal temperature is 20°C, the acceptable range is from 18 to 23°C.
- Monitor dissolved oxygen. High oxygen levels promote the formation of aerobic bacteria, which protect the system from all sorts of troubles. The only exception to the rule is lettuce... It will probably grow even in orange juice.
Photo source: www.instructables.com/id/Build-a-Greenhouse-With-Solar-Powered-Ventalation/
Caring for a polycarbonate greenhouse
In order for a polycarbonate greenhouse to serve for a long time, reliably and for the plants to produce high yields, it is necessary to follow the basic rules for caring for the greenhouse:
- Once a year, in the spring, it is worth wiping the interior walls of the greenhouse with a soapy solution, but without adding alkali;
- At the greenhouse construction stage, all joints should be sealed with sealant to avoid the formation of mold, insect penetration and other troubles. This recommendation also applies to the place where the wiring, chimney and lighting cables pass;
- In winter, during periods of heavy snowfall, snow should be removed from the greenhouse to avoid its further deformation.
The greenhouse's design is more reminiscent of a construction set, where every part can be replaced without any problems. An individual project for creating a greenhouse will help take into account all the characteristics of the soil and will be much more functional than a ready-made factory version. Thus, with the correct use of materials both for the greenhouse itself and for the door, the service life of the product can be increased for many years.
Caring for a polycarbonate greenhouse
In order for a polycarbonate greenhouse to serve for a long time, reliably and for the plants to produce high yields, it is necessary to follow the basic rules for caring for the greenhouse:
- Once a year, in the spring, it is worth wiping the interior walls of the greenhouse with a soapy solution, but without adding alkali;
- At the greenhouse construction stage, all joints should be sealed with sealant to avoid the formation of mold, insect penetration and other troubles. This recommendation also applies to the place where the wiring, chimney and lighting cables pass;
- In winter, during periods of heavy snowfall, snow should be removed from the greenhouse to avoid its further deformation.
The greenhouse's design is more reminiscent of a construction set, where every part can be replaced without any problems. An individual project for creating a greenhouse will help take into account all the characteristics of the soil and will be much more functional than a ready-made factory version. Thus, with the correct use of materials both for the greenhouse itself and for the door, the service life of the product can be increased for many years.
Source
How to build a greenhouse out of wood
If growing your own food and knowing where it comes from is one of your top priorities, then of course you need a greenhouse
Eating healthy now is just as important as not having to eat out of a can in the future.
There is no need to worry about the upcoming costs associated with purchasing a ready-made kit. If you do not have experience in construction, you can first make a simple wooden greenhouse with your own hands under film without much expense. A wooden frame is one of the simplest options.
The supplies you'll need for your greenhouse will vary, so this list may not be exactly what you need, but this is what was used for this particular project.
- 8 2 x 4 boards, 3 m long.
- 14 2 x 6 boards for greenhouse base and raised beds.
- 10 slats 1 x 2 for sealing the film on the greenhouse.
- 5 strips 1 x 4, 250 cm long, for window and door frames.
- 3 bars 2 x 2, also 250 cm long, for the door.
- Several 4 x 4 beams of approximately 2 m each.
- There are a lot of 75mm screws, nails are cheaper, but screws are better for extra strength.
- 15 meters of greenhouse film and double-sided tape for sealing the film.
- 6 roofing panels for greenhouses
- Roof gable 3 meters.
- Along with the above, buy some loops and metal plates to reinforce the seams (this is not necessary, but will come in handy).
Instructions on how to make a wooden greenhouse
Try to find the flattest spot possible to minimize the work. Dig holes for supports 60 cm deep. Then assemble the frame. Don't attach anything to the front where the door will be yet. Trim the tops of the 2 x 4 boards to ensure the roof is level. Putting the roof together is a little tricky, but much easier than trying to measure each truss. Use 2 pallets to make the center point of the roof.
- Measure the width of the greenhouse and divide it in half to get the distance from the center on each side.
- You will need two people to install the roof. Attach the roof to the frame using metal ties and nails.
- Once the roof and frame are ready, make the frame for the door. Then knock down boxes for raised beds.
- Attach the film using double-sided tape (on top) to separate it from the frame and also to strengthen the seal. Then nail the slats along the outer edges.
- The most interesting part is cutting and laying out the roof panels. This is something that needs to be done by 2 people, at the very least you need someone to hold the ladder.
- Secure the roof panels using drywall screws and rubber washers.
- Then insert the door into the doorway and tighten the hinges. Install a hook or latch.
This is a short instruction, you will probably have a lot of questions, so you can watch the video on the website (link below), which contains more detailed information than what is presented here.
Photo source: survivalistprepper.net/diy-greenhouse-design/
Construction and installation recommendations
It is necessary to choose polycarbonate doors carefully. It is advisable to study the technical characteristics of the product before purchasing. It is recommended that a future purchase meet the following characteristics:
- safety - in the event of sudden closing or opening, the doors should not be damaged;
- attractive appearance;
- no sharp corners;
- ease of movement along the guides;
- noiselessness.
According to their design, sliding doors can be framed or frameless. In the first case, structures made of wood or plastic are used. In the frameless version, only polycarbonate is used. Next, the purchase must be installed correctly. To do this you will need the following tools:
- square;
- level;
- roulette;
- drill;
- screwdriver;
- jigsaw
It all starts with the correct measurement of the opening. Ideally, the guide frame should be 1-1.5 cm less than the length of the opening
Particular care should be taken to measure the parameters of the doorway using a square. Any error in measurements will lead to the fact that the sliding doors simply will not fit into the required place
After the frame has been assembled using metal corners, it must be coated with protective paint or varnish. It is strongly recommended that residents of regions with high humidity and sudden temperature changes not skip this important stage. At the time of assembly, polycarbonate sliding doors have a leaf that exceeds the opening area by 3-4 cm.
The guide metal tube has a length equal to twice the length of the opening. After fixing all elements in their positions, installation of anchors and fasteners is carried out. If no mistakes were made at the previous stages, then polycarbonate sliding doors will last at least 5-10 years, depending on operating conditions.
Choosing a greenhouse shape
Having determined a suitable location, we proceed to choosing a form. The most popular design is greenhouses in the form of arches.
Scheme
Such forms of greenhouses are easy to construct and result in minimal material costs. When choosing the shape of a future structure, it is worth taking into account the location and characteristics of the territory.
Some nuances of choosing forms:
- when a location in open space is chosen and the site does not have buildings or tall trees, it is better to install options with a gable roof;
- if the plot is small and the greenhouse will be installed directly to one of the walls of the buildings, then it is advisable to choose structural forms with a pitched roof.
As for the base of this building, it can be made in the form of any geometric figure. In modern times, greenhouses in the form of tents are very popular. Since greenhouses of this type perfectly transmit light, due to which the plants receive a sufficient amount of substances that have a positive effect on the quality and quantity of the ripened crop.
Before you make a greenhouse with your own hands, you need to know for sure that this particular affordable option will suit you. And to do this you need to know all the advantages and disadvantages of the building.
Functional characteristics of the design
Sliding doors are a functional solution for any size greenhouse. During ventilation, they will not slam shut from a sharp gust of wind. Such designs take up much less space. The construction of greenhouses with sliding doors requires an arched structure and a roof made of cellular polycarbonate.
Its recommended thickness is 5-6 mm. Compliance with this parameter creates an optimal temperature regime and guarantees strength. The entire structure is based on building arcs installed at exactly 1 m intervals.
If a gardener spends little time on a country plot, then sliding arches can be installed. It will be enough to simply move the moving parts apart so that all the snow and other types of precipitation do not accumulate on the roof during the absence of the owners.
If it is impossible to constantly open and close the doors, for example, when bringing seedlings or equipment into the greenhouse, latches will help keep the sliding structures open for a certain time. The main thing is that they are made of durable material that is resistant to prolonged aggressive exposure.
Determining the size and shape
The shape depends on the imagination of the builder. Here are the typical ones that are most often found in summer cottages:
- Semicircular or arched. The option is practical, since in winter the roof does not collect much snow and is less exposed to winds. However, making a wooden frame for such a structure is a complex matter.
- The shape of the house is convenient because the area will be used to the maximum.
- A greenhouse with a flat roof is a rather unusual design. A perforated film is attached to the roof. Numerous holes in it are excellent for watering greenhouse plants.
Having decided on the shape, you should calculate the size. If the greenhouse has a couple of beds and a path between them, then 3 m wide is enough. The length is calculated depending on how many plants are planned to be placed in the greenhouse. The optimal option is 6 m. This is enough to provide for a family of six people.
If you decide to build a greenhouse out of wood with a gable roof with your own hands, then the height should be approximately 2 m. There is absolutely no need to build greenhouses that are too high.
Frame structure
As mentioned above, it is rational to use bent profiles for the construction of a greenhouse. However, for a non-specialist, rectilinear structures will seem simpler.
Below are several frame options with different types of geometry.
Greenhouse frames
At the same time, gable models with inclined side walls (“Dutch”) and arched ones with a teardrop-shaped upper arch are also distinguished.
The basic dimensions of homemade polycarbonate greenhouses are suggested below, taking into account ease of maintenance and the differences in crops grown.
Planning the size of the greenhouse
The design of the frame depends on the material chosen to create the structure:
- wooden beam. Due to the high humidity in the greenhouse, they are susceptible to rotting and require mandatory treatment with moisture-proof and antiseptic impregnations. Optimal for rectilinear building geometry;
- thin galvanized or aluminum profile - convenient for creating curved shapes, not too durable;
- metal-plastic pipes - allow you to quickly assemble a strong and rigid structure, which at the same time weakly resists heavy winds or significant snow loads;
- steel pipe (round, square, rectangular profile) or angle, channel. This type of frame is the most durable, but it is difficult to bend it at home; it is better to use it for pitched greenhouses. Requires a concrete base or pile foundation.
Greenhouses are characterized by a simple design that provides the necessary strength and a small area of opaque elements. In arched and pitched versions, a general scheme is used, consisting of arches (polygonal elements) of repeating shape and size, ties connecting them, a base and places for entry/exit and ventilation. In this case, the type of base and the frame material used are interrelated.
Greenhouse diagram 6x3
Material cutting
Once you have the exact dimensions, you can start shaping the door. In order for the cutting of polycarbonate to be correct, it is advisable to use a circular electric saw for cutting, or, in extreme cases, a simple construction knife.
During the cutting process, the resulting polycarbonate particles should be blown off with a stream of compressed air.
Often the door leaf is cut according to the installation location, and not separately according to size. In such cases, an error in size is unlikely. If desired, you can cut out a small window at the top and install a door closer.
Do not forget about the handle that the door must be equipped with. It can be made of metal or durable plastic. If the structure is equipped with a window, then you can also install a small handle on it.
For fasteners, holes of a suitable diameter are drilled in the material using an electric drill. You can use a regular metal drill. You need to drill between the polycarbonate stiffening ribs. The holes should be no closer than 40mm to the edge of the canvas.
Types of greenhouse doors
The swing version is a one-piece structure; it is installed on door hinges, thus ensuring a tight fit. The installation process is quite simple.
- Sliding door. This way the door leaf is not damaged, which usually happens when hitting the jambs.
- Door movements are also limited. At the same time, the seal ensures a tight fit of the canvas.
Door with window. You can install a window on the door if the frame provides such elements. The structure will open manually.
Polycarbonate doors: how to make
Remarkable appearance, light weight, as well as a lower price compared to glass, make polycarbonate very attractive not only for the construction of verandas, greenhouses, transparent roofs and partitions, but also for filling door panels. So what if it’s a polymer material?
But it does not break and does not crumble into fragments, which makes the operation of structures made from it safe. In addition, making doors with your own hands is much easier than any other option. This is exactly what the video in this article will talk about, and its theoretical part will supplement the information with some details.
From scrap materials
Turning unnecessary things into useful products - our people have no equal in this. They make greenhouses from things you would never even think of.
For example, you can easily make a greenhouse with your own hands from old window frames. When replacing windows, do not rush to throw them away. They can be used to make an excellent greenhouse. Moreover, the designs may be different. The simplest is a body made of boards, to which a window frame (with glass, of course) is attached on top as a lid.
A simple frame greenhouse: a wooden frame to which an old window frame is hinged
To ensure that the plants receive maximum light, one side of the frame is made higher (which faces south or east). There are different frames, any of them can be used for these purposes. As proof, here is a photo gallery of greenhouses made from frames that were made with their own hands by zealous owners.
They make greenhouses out of barrels. Cover with an old umbrella made of transparent film or cut-off plastic water cans.
Greenhouse from an old barrel
Way to grow cucumbers
A homemade greenhouse can be made from a plastic or foam box. Although “do” is a strong word. All you need to do is stretch the film.
Everything ingenious is simple
Do you have a plastic box? Can be adapted for seedlings
How to assemble a polycarbonate greenhouse with your own hands
If you want to get into gardening, you might want to consider a greenhouse. Today there are several options for greenhouse materials available, including glass, various types of plastics, fiberglass, acrylic, you just have to choose the material. One of these options, perhaps the most effective and cheapest, is polycarbonate. It has other benefits such as light weight, improved insulation and heat retention properties. You can make a greenhouse yourself or buy a ready-made kit that fits your size and pocket. Here you can see how to assemble a polycarbonate greenhouse with your own hands from a kit. Very detailed step-by-step photos, and if you prefer to watch a video, a link to the site is under the gallery.
Photo source: www.builders.ph/-how-to-build-a-polycarbonate-greenhouse/
How to assemble a polycarbonate greenhouse from a kit
Here is another small example of how to assemble a polycarbonate greenhouse kit. Working from the inside of the greenhouse, attach the bottom plate to the corner braces and the wall studs to the bottom plate. Corner posts are attached to a gable roof using a corner plate. Use two bolts in the corner posts and two in the gable roof. Install two additional bolts into the center pillars. They are necessary to connect the brackets and the door cap. Place the four bolts on the roof gable and secure them to the corner post using the corner plate, then tighten the nuts. Assemble the other end wall in the same way, but without the door frame.
Lay out the posts and attach them to the lower window sill. The two side walls are assembled in the same way. To attach the corners, loosen the four nuts on the plate that connects the end wall to the roof gable. Open this joint, then fasten the bottom staples at each of the four corners. To attach the ridge support, simply loosen the bracket, push it in and tighten. Attach the six roof studs, aligning them with the wall studs and securing them with bolts. Assemble the door and window frames and secure with bolts. Attach the handle to the door. Install window and door panels. Make sure the greenhouse frame sits straight and level on the base before screwing it down.
Insert the polycarbonate panels and measure the spacers. Press the gasket all the way and install it in place. After installing the side walls, press the side gaskets. With the side panels and spacers in place, it's time to install one roof panel and then slide the support from top to bottom. The windows should just slide into place. Attach the hinges to the door frame and then insert the door. The top of the greenhouse wall is the drainage system. Install the included gutter to drain water away from the greenhouse. Install an optional exhaust fan. Use a utility knife to cut a hole in the polycarbonate panel on the back wall of the greenhouse. Install blinds outside. Secure the fan to the motor using the carriage bolts.
Photo source: www.diynetwork.com/how-to/outdoors/structures/how-to-build-a-greenhouse-from-a-kit
How to assemble an aluminum greenhouse under polycarbonate (from the kit)
If you have purchased a ready-made polycarbonate greenhouse kit, this does not mean that you are spared from minor and major troubles that may arise during assembly and operation. Here, using the example of this design with an aluminum frame and polycarbonate panels, it is shown how to eliminate some of the characteristic shortcomings with your own hands. This does not mean that you bought low-quality products, just that they do not always meet your personal needs and the characteristics of your site. Of course, in each case there will be other shortcomings, and maybe you will be lucky and won’t have to redo anything.
To improve this polycarbonate greenhouse, the following was done: Covering questionable polycarbonate panels with high quality 6mm UV protected plastic film. Create a rigid shelving frame using 2x4 lumber that serves as a strong internal structure for mounting. “Raise the roof” of the HF unit almost a foot using 2x12 boards on the edge of the greenhouse base. Reconfiguring the front door so that it is firmly attached to the frame rather than acting as a flimsy slider. You can read specifically about all these transformations on the website, link under the gallery. See detailed step-by-step photos below.
Photo source: www.instructables.com/id/Building-and-Improving-the-Harbor-Freight-6×8-Gree/
How to cover a greenhouse with polycarbonate
Covering a greenhouse with polycarbonate sheets yourself is not difficult, and most importantly cheaper than hiring specialists. No experience? That's why there are step-by-step instructions. If you want to get as much information as possible about what polycarbonate panels are, how to choose them correctly, prepare and cover the greenhouse with your own hands, read the informative article at this link, which is located below the photographs. Look at the gallery with a selection of pictures, everything is depicted beautifully and easily, with captions and arrows. Spend a little time and in half an hour you will be a polycarbonate specialist. And you’ll figure out prices, accessories, which polycarbonate, how much ultraviolet light it transmits, and even how to attach the sheets depending on the air temperature.
8 reasons why a polycarbonate greenhouse is better than a glass greenhouse
Price
Budget is the most important and starting factor at the beginning of any project. So, if you are on a budget, polycarbonate panels will cost less compared to glass. Not only are polycarbonate prices less than glass, but also the installation costs and labor required for polycarbonate panels are less than glass. The ease of handling and maintenance of polycarbonate greenhouses saves not only money, but also most of your time spent on installation, maintenance and repair.
Strength.
Polycarbonate has another strength advantage over glass. It doesn't break like glass. They can withstand the normal things that a greenhouse might encounter. Hail, any heavy flying or thrown objects hitting greenhouse windows. And if children are playing next to you, then you won’t have to worry about broken windows caused by balls or other objects.
Best insulating properties
One of the main factors for using polycarbonate roofing for a greenhouse is the insulating properties of polycarbonate. They provide much better insulation for the greenhouse than regular glass. Thus, the average temperature will be several degrees higher than in a glass greenhouse
Maintaining temperature is very important, it improves the performance of the greenhouse. And the double layer, available in double wall polycarbonate, further improves thermal efficiency
If you use a greenhouse commercially, you can expect higher returns on year-round harvests. In addition, you do not need to install heaters, as is the case with glass greenhouses. This will save energy and money.
Durability of a polycarbonate greenhouse
Polycarbonate's strength and high impact resistance have a longer lifespan than glass greenhouses. Polycarbonate can withstand a lot of damage.
Easy to install
Due to their light weight, polycarbonate walls and roofs fit much more easily into the greenhouse frame. Even one person can install polycarbonate sheets on the greenhouse frame, while installing glass panels requires several people
No special care is required when working with polycarbonate. If you need to replace the panels, it's quite easy to do.
Anyone can assemble polycarbonate greenhouses with their own hands, simply using their creativity and a little knowledge. While glass greenhouses require skilled workers.
UV protection
Polycarbonate walls provide protection from harmful ultraviolet radiation.
Light scattering
Polycarbonate is a plastic, and plastic scatters more light than glass. This way, the light will spread more evenly in the greenhouse. An equal quantum of light received by all plants will not require you to rearrange the plants from an area of more light to an area of less or vice versa. This saves time.
Setting options
Polycarbonate sheets are available as single wall, double wall or triple wall panels. Double-walled panels retain more heat than single-walled panels. So, even among polycarbonate panels, you have many options to choose from. Glass panels do not provide this opportunity. In addition, polycarbonate panels come in different shapes and sizes, so you can choose the one that suits your needs.
How to install a greenhouse bread box
In order for a greenhouse structure to last as long and efficiently as possible, you need to know where and what to install it on. Every requirement needs to be taken into account.
Selection, preparation of site and foundation
It is necessary to correctly install the greenhouse, adhering to the following recommendations:
- the area should be sufficiently illuminated by the sun throughout the daylight hours;
- the structure should be located from south to north;
- do not place the greenhouse near tall plants because of their shadow on cultivated crops;
- the surface for installing the greenhouse structure should be as flat as possible (the slope of the site can cause the frame to skew);
- the optimal distance from outbuildings to the greenhouse is 5-7 m;
- the distance from the shower/bath should be within 8-10 m;
- The greenhouse must be installed at a distance of 25 m from the wastewater treatment plant.
The area allocated for the greenhouse bread bin must be cleared of weeds and other debris. The foundation can be made of either wooden blocks or concrete and bricks, with preliminary excavation of a trench into which sand and crushed stone are placed.
Greenhouse installation
A self-assembled structure made of polycarbonate or film material is once again checked for rigidity so that the structure is resistant to adverse environmental factors. All connection points must also be checked. If the greenhouse is ready, it is installed on the foundation.
Advice! As an option, the manufactured breadbox structure can be placed in the chosen location on “legs” pre-welded at the corners, which are buried in the ground.
The greenhouse must be connected to the foundation at several points. For a wooden base, it is good to use staples. If the foundation is made of brick or concrete, then it is worth taking screws for installation. Making a greenhouse bread box yourself is not difficult, the main thing is to stick to the scheme and use only high-quality materials. To extend the service life of the metal frame, an anti-corrosion compound, primer and metal paint are used, and for a wooden structure, deep penetration antiseptic agents are used.
How to plant crops?
Still, a greenhouse is a limited space, and every meter must be used rationally. At the same time, you should plan how the cultivation of vegetables will be organized, because some plants cannot be neighbors, and for this you will have to delimit the territory.
Let's look at planting schemes for basic seedlings for a warm garden.
Tomatoes
There is a wide variety of tomato varieties for indoor soil. They are thermophilic, prefer light soil and moderate watering. Tomatoes need ventilation and air circulation. Therefore, the best place for tomatoes is the central bed opposite the doors, which are located at the ends. Good neighbors for tomatoes are cabbage, onions, lettuce, and radishes.
cucumbers
Cucumbers require plenty of watering and moisture. They cannot be planted with tomatoes, so the best option is to cover the plants with plastic. Dill, lettuce, eggplant, parsley, and basil are considered good combinations.
Pepper
Sweet and hot peppers cannot be planted together - they can cross-pollinate and change their taste. But they grow well next to basic crops.
Other crops
It is quite possible to plant strawberries and strawberries in a greenhouse, and still get the harvest earlier than your neighbors
It is important to plant plants at a distance of 15-20 cm
In the spring, pay due attention to preparing the soil; it should be very nutritious and loose. The ideal composition is a mixture of soil from your site, peat or humus, and river sand
In enclosed spaces, the likelihood of bacteria and viruses occurring is much higher. To do this, try to change the soil every year. In the fall, you can fumigate the room with sulfur (shaker).
In spring, polycarbonate should be washed both outside and inside. In the summer, after planting, you should weed the soil to remove weeds.
Review of the 3x6 greenhouse in the video below.
How to choose a seal for greenhouse doors
The door frame in greenhouses is made only after the roof is sheathed. Then they proceed to the end part of the greenhouse - the door and, accordingly, the entrance to the room should be at the end.
Due to the fact that significant gaps may remain in the end during installation, they must also be sealed.
Advantages of a rubber seal:
- The end seal made of glass and polycarbonate significantly increases the retention of heat and moisture inside the building and protects against any temperature changes and bad weather;
- In addition, the material can enhance the strength of the entire structure, as it reduces vibration created by the wind;
- The rubber material also has a nice appearance.
All these advantages are due to the properties of the material:
- It is not susceptible to sunlight and mechanical deformation;
- Resistant to low temperatures, down to frosts of -35-40 degrees below zero;
Measuring tools
Water level
Water levels allow you to control the height of the foundation. It is easy to use and does not require special qualifications. The water level consists of a tube with two glass cylinders with marks every 1mm and a hose. For better visibility, tinted water is poured into the tube.
The bubble level allows you not only to lay down and control horizontal lines, but also to control the verticality of structures. There are levels that have a rotating bubble with a dial and marked marks in degrees. This level allows you to control any angles. The levels are up to 3 meters long.
Bubble level
Installation of arches
To install a collapsible greenhouse, including doors, it is better to use bolts. Regardless of the type of structure - with 2 movable doors or one. If you plan to install a stationary greenhouse, then it is better to use welding to connect the frame elements.
Afterwards, the racks are cut - the bases for the arcs. You will also need strips to connect bent pipes. The joints are fixed with special crabs or welding. The finished frame is installed on the base and fixed to the foundation with metal plates or reinforcement.
Helpful information! If welding is used to connect frame elements, then the seams must be treated with a metal primer for reliability.
Installation
The sheet must be secured to the finished door using self-tapping screws and special sealing washers, which provide protection against moisture and dirt; in addition, they make the fastening points airtight.
They will also prevent damage to the material when installing the door, since the leaf will fit tightly to the frame, eliminating shifts and loosening of the fastening points.
For complete sealing, it is advisable to use a special adhesive aluminum tape. It is advisable to use perforated tape at the bottom. Such means will prevent dirt from getting inside the structure, and the perforated tape will ensure condensation escapes.
To install doors in new places, awnings are required. In addition to performing the main function (opening/closing the leaf), they give the doors stability and reliability.
The canvas may not hermetically cover the entire opening; small gaps around the perimeter are allowed. The door frame should even be smaller than the opening by about 1.5mm. This can be corrected with insulation.
If a sliding sash is planned, then installation of a special mechanism is necessary. This action requires special attention; any mistake will lead to incorrect movement and disruption of the tight fit of the door leaf.
Correct construction of a door frame for a greenhouse
The production of a greenhouse door can be based on any door leaf. Usually the same material is taken from which the greenhouse itself is constructed.
A wooden door is made using dry slats measuring 30x40 mm and film, which is then covered with it.
The process is as follows:
- The unfastened box is assembled using plates and corners according to the dimensions of the doorway;
- After this, polyethylene is stretched over the frame;
- Next comes fastening to the side post so that the door opens outward;
- The porch is also made of wood and secured with an end seal.
- A threshold for the door is necessary, as it will allow the structure to be raised above the ground;
- The handles are attached on both sides and are equipped with any closing device.
When asked how long it can take to build a door for greenhouses, you can answer that you can complete this work alone within 1-2 days.
Making doors from polycarbonate
So, how to make a high-quality and reliable door to a greenhouse from polycarbonate? If the entire greenhouse is made from this material, then the algorithm of work resembles that with polycarbonate sheets, but if you only need to make a door, then the main thing is to make the frame correctly so that it fits well into the opening.
If the greenhouse was built on a metal frame, then the frame must also be made of metal. To create it, you need to take a profile pipe of size 30/2 or 40/3. But if the greenhouse itself is built of wood, then the frame, accordingly, must be made of pine beams with a cross-section of 50*50 cm.
After the frame is assembled, it is placed on a polycarbonate sheet and cut along the contour.
Kinds
Doors to the greenhouse can be in several versions:
- hinged - a one-piece product, hung on powerful hinges, which ensures a tight fit. Installation of the canvas is quite simple, especially if it is made of a wooden frame and covered with film;
- sliding is a very convenient option, since the door does not hit the jamb, and the opening of doors in the greenhouse is limited in movement. The tight fit is achieved due to the seal;
- The option with a window is possible if the design of the doors allows, but you will have to open the “window” manually.
Polycarbonate doors to the greenhouse
There are several ways to make a polycarbonate door to a greenhouse with your own hands. This material can be inserted into hinged swing doors, or serve as a filler for sliding and folding sashes. The door can also be frameless, and all the proposed fittings will be attached to a polymer sheet. If there is no frame, the rigidity of the structure is provided by the polycarbonate itself, and then it is better to use a monolithic version of the material with maximum thickness.
Of course, you will have to spend a little money on such a door, but its appearance will be quite solid. As for cellular polycarbonate, it does not have the same strength as monolithic one and is much lighter in weight, so it is used to fill plastic, wooden and aluminum frames.
What kind of material and its varieties?
Polycarbonate can be used even under the most extreme conditions, which is why it is used for both outdoor and indoor structures. Of course, the material cannot be completely comparable to glass, because it does not have such high light transmittance, but thanks to its flexibility it allows you to create the most complex and unusual structures, for example, greenhouses.
There are two types of polycarbonate:
- Cell phone. Thin double panels that are connected using jumpers, thus forming cells, which is why the material got its name;
- Monolithic. In appearance it is practically indistinguishable from glass, but its thickness reaches 2 cm. This type of polycarbonate is used to create partitions and glazing doors.
The second option does not bend as well as the first, but if there is such a need, it is shaped by hot forming.
Caring for a polycarbonate greenhouse
In order for a polycarbonate greenhouse to serve for a long time, reliably and for the plants to produce high yields, it is necessary to follow the basic rules for caring for the greenhouse:
- Once a year, in the spring, it is worth wiping the interior walls of the greenhouse with a soapy solution, but without adding alkali;
- At the greenhouse construction stage, all joints should be sealed with sealant to avoid the formation of mold, insect penetration and other troubles. This recommendation also applies to the place where the wiring, chimney and lighting cables pass;
- In winter, during periods of heavy snowfall, snow should be removed from the greenhouse to avoid its further deformation.
The greenhouse's design is more reminiscent of a construction set, where every part can be replaced without any problems. An individual project for creating a greenhouse will help take into account all the characteristics of the soil and will be much more functional than a ready-made factory version. Thus, with the correct use of materials both for the greenhouse itself and for the door, the service life of the product can be increased for many years.
Source
Advantages of polycarbonate greenhouses
Polycarbonate is an affordable and high-quality material that is often used for the manufacture of greenhouses. The advantages of choosing a material include:
- Sufficient strength.
- Excellent flexibility, which allows polycarbonate sheets to be laid on a metal or wooden frame.
- Ease of working with the material. The construction of a structure of this type does not require special skills and abilities from the master.
- Polycarbonate can be easily cut with sharp knives, which allows the installation of doors and circulation vents.
- Polycarbonate creates an additional layer from ultraviolet radiation, protecting plants.
- Has excellent resistance to high temperatures.
An important selection criterion is the affordable price. In addition, financial investments will quickly and more than pay off. For the convenience of craftsmen, today there are a huge number of detailed instructions on how to make a greenhouse.
Types of polycarbonate
Cellular option. Cellular polycarbonate, all thanks to the jumpers that connect two plates of material.
Monolithic polycarbonate has a simple structure, very similar to glass, but thick, about two centimeters. Used for decorating doors and partitions. Under the influence of high temperature, the desired shape can be given.
Optimal greenhouse door width
The width of the doorway depends on the width of the passages between the beds, that is, on the size of the greenhouse. And the size of the door, of course, should be related to the building itself.
Standard dimensions for the carriage of technical and mechanical devices and the passage of persons:
- Usually the width of the door is 1 meter. This is necessary so that a garden wheelbarrow can be wheeled into the greenhouse.
- If a person does not intend to use a cart, a door size of 60 centimeters is allowed.
A greenhouse may have one or more doors at opposite ends. This is done for the convenience of moving garden equipment. But doors also exist to ventilate the interior in extreme heat. Although vents located in different places of the greenhouse, and even on the roof, can also be used for these purposes. There are options when the window is located directly on the door, or a mechanical opener is used.
According to their type, the following types of doors can be installed in greenhouses:
- Ordinary swing;
- Sliding doors.
The sliding type is the most convenient and practical. As a rule, they are sold complete with ready-made greenhouse designs.
Dimensions
Before cutting polycarbonate for doors, it is necessary to take the exact dimensions of the opening in the structure frame. Basically, the opening is left for doors of standard dimensions; they are suitable for almost any design:
- height - one and a half meters;
- width - one meter.
If you do not plan to roll any garden equipment inside the structure, then the width can be reduced to 0.6 m.
Assembling the frame
Let's consider the case when you decide to build an arch with straight walls on a site, and a metal profile is chosen for the frame. The base for us is a foundation made of timber, standard dimensions - 6m x 3m. It is best to install the frame on the ground, and only then install it on the foundation.
1 Assembling the end rear wall
- we cut the metal profile to the specified dimensions (width 3 m, height 1.5 m), open the end of the profile at the corners so that the side element fits into it (using pliers we unfold the internal rigidity and form a tongue);
- we connect with two screws with a flat head (in common parlance – bedbugs);
- after these steps you should get a rectangle with two transverse slats (they are attached in the same way, but inserted edgewise);
- temporarily fix the rectangular part of the entire free guide;
- We check the angles with diagonals (they can be played by a tape measure or an entire profile).
2 Create a pediment from racks
- find the middle of the rectangle;
- in this place the straight lines should intersect, creating an angle;
- cut off the excess, fasten the corner in the manner described above;
4 Making a hole for the doors
- We fix two metal profiles, height from the base to the roof line, at a distance of 60 to 80 cm in the center of the rectangle (these will be the doors);
- we cut out that part of the rectangle that crosses them transversely, and then attach this scrap higher (taking into account your height, so that you don’t hit your head on it every time).
5 Assembling the side walls
- we take the metal profile and cut it to size (total width - 6 m, height - 1.5 m, pitch - 1 m, that is, in addition to the rectangle, you get five more transverse slats);
- a 6 m base will consist of two profiles that need to be securely connected;
- the connecting element here will be a transverse profile, namely, we cut off a 20-centimeter piece of the profile, put it on the transverse one and get a structure in the shape of the letter “T”;
- the open ends of the two sections are “dressed” onto this connecting structure and fixed with self-tapping screws.
6 Connect the walls together
- first of all, the rear wall is installed on the foundation, again using self-tapping screws;
- pieces of metal profiles, similar to those described above, are attached to each of the walls and serve as a connecting element;
- We alternately connect each wall to the next one.
7 Installation of the roof base
- we prepare five rafters, assemble them according to the same principle as the front part in the end wall with the only difference - the screed should not be attached at the ends of the profile, but in the middle of their length;
- to attach the rafters to the walls, you need to cut the profile from the sides, and bend the resulting tongue under the wall profile, securing it with self-tapping screws;
- Additionally, you can place a piece of profile under the connection and secure it on both sides;
- the ridge element is made from a guide profile, and it must be attached in such a way as to make do with one cutout of the side wall for each triangle (that is, the angle of the ridge is formed by bending the profile and cutting out the bend for the rafters).
7 Attach the sheets
You can secure it using an H-profile: it is attached to the frame, and polycarbonate sheets at the joints are fixed into this profile.
You can do without it. But then you need to put a rubber layer on the places where the frame adheres to the polycarbonate panels, on top of this - the sheets themselves, then put metal overlays on top of them, and then connect all these “layers” with self-tapping screws along the seam between the two polycarbonate sheets.
Attaching polycarbonate to the frame
In general, it’s clear how to make a polycarbonate door into a greenhouse, but now we just have to figure out how to attach the sheet material. The easiest way to do this is with a polycarbonate profile. It is first attached to the fabricated door frame, after which the honeycomb carbonate panels are inserted.
The second most common option is to place a rubber band under the sheets. Thanks to this, you can achieve higher tightness and avoid the door from blowing out. It is also necessary to install metal plates attached with screws above the seams.
Another important point is to install the sheets correctly. The honeycombs should be placed in a vertical position to avoid liquid accumulation. Polycarbonate installation specialists recommend drilling additional holes at the bottom of the door and throughout the greenhouse (if it is made of the same material) to drain water. They should be located at a distance of 30 cm from each other, and the diameter of the hole should be no more than 0.6 cm. Thus, the moisture accumulating in the greenhouse will come out.
The size of the door in a polycarbonate greenhouse should not exceed 2.13 m, otherwise it will be extremely inconvenient to use. The width of the finished product should vary from 60 cm to 1 m. A larger width is made if the greenhouse is large and it is necessary to bring a cart or some other equipment into it.
