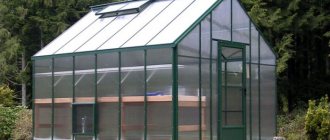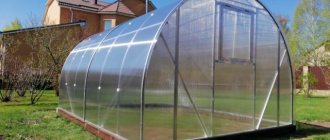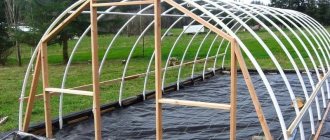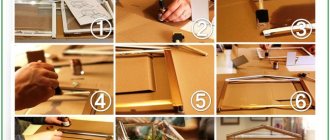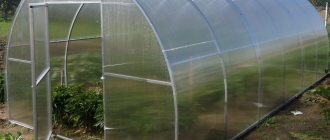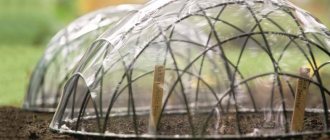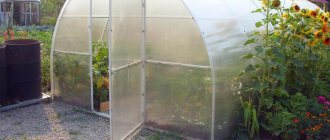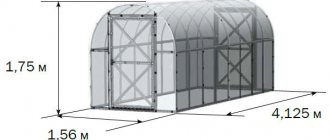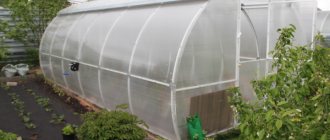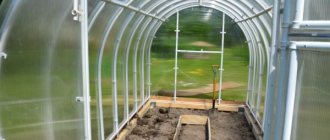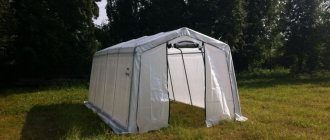A gable roof for a greenhouse is an option that can often be found on our sites. What are they good for and how to build such a greenhouse?
Such greenhouses are more practical than lean-to greenhouses and easier to build than arched greenhouses, which require a pipe bender to bend the metal pipes or profile that serves as the frame. In addition, the gable roof provides optimal lighting. It can be sheathed with any material, including glass, which cannot be used for arched structures. The process of covering a gable greenhouse itself is faster and easier than that of an arched one.
Varieties
A rectangular greenhouse with a gable roof can be made
- summer,
- winter
Summer greenhouses are used only in the summer season, when garden crops can be grown without additional heating. Winter greenhouses are designed for year-round cultivation. They are well insulated, glazed or covered with polycarbonate and have heating and lighting.
The summer greenhouse can be stationary or collapsible. The stationary model is installed once, the collapsible one will have to be assembled at the beginning of the season and removed at the end. However, a collapsible option may be justified if you are at the dacha only in the summer and are afraid that the greenhouse will be stolen in your absence. On the one hand, a collapsible greenhouse in winter is not subject to snow loads, on the other hand, each installation and dismantling reduces its strength.
Advantages of greenhouses adjacent to the wall
The use of wall-mounted polycarbonate greenhouses in gardening has a number of advantages that are needlessly underestimated by summer residents. These include the following criteria:
- Rational use of land adjacent to a house or outbuilding.
- The frame of the structure requires less building materials, due to the capital support of the house;
- Stability of the structure. One of the sides must rest on a solid wall;
- The ability to install electricity and water supply into a lean-to greenhouse adjacent to the wall of the house without any special material costs;
- Reduced energy consumption for heating during year-round use;
- Quick installation and ease of assembly if all necessary materials are available;
The only drawback of a wall-type polycarbonate greenhouse is the small usable area allocated for the cultivation of vegetable crops. Which reduces the number of tall varieties of tomatoes and cucumbers grown. However, in such a structure it is possible to prepare seedlings for subsequent planting in the ground and more spacious structures that protect the soil from unpredictable weather conditions.
Ready-made models
There are various models of polycarbonate greenhouses on sale on a metal frame made of galvanized profile, which can be either painted or unpainted. Ready-made gable greenhouses are delivered disassembled, the polycarbonate is already cut into sheets of the required size. Depending on the model, the greenhouse may have a different number of doors and windows, and there are also models with an opening roof. In addition to gable “house” type greenhouses, greenhouses with a sloping roof are sold, for example, these. Manufacturing companies deliver and install greenhouses.
What should you pay attention to when choosing?
- Metal frame - it is advisable that it be made of steel, since aluminum is more flexible, and a large layer of snow in winter can deform the frame. The frame must have an anti-corrosion coating (galvanized, painted). The smaller the step between the arcs, the greater the load the frame will withstand.
- Snow load - the characteristics of the greenhouse indicate what snow load it is designed for.
- Polycarbonate - with a density of at least 0.7 and a thickness of at least 4, and preferably 6 mm.
- Seals - if the greenhouse is really high-quality, the kit includes seals for sealing the joints of the covering with the frame and fasteners with gaskets.
- Complete set - so you don't have to buy anything in addition.
- Quality of packaging - if the packaging is torn or poorly sealed, this should be a concern.
Important!
It is better to buy a greenhouse by ordering it in the office or on the company’s website. Avoid markets and resellers, as well as companies whose products are very similar to well-known brands. A greenhouse on a metal frame does not require a foundation, although one can be made if desired - the posts are simply driven into the ground.
Pros and cons of gable greenhouses with a “house” roof
There are two ways to install a gable greenhouse on your suburban area: install it separately or attach it to an already finished building. This could be your country house or garage.
- Adding a greenhouse structure is quite a good solution, which is often used by many summer residents.
- You will need to build fewer walls, which will make construction more economical.
- In addition, you can install heating or plumbing directly from your home.
- And thanks to the wall of the finished building, the greenhouse will become a little warmer, and drafts will not appear.
What to build from
Frame
The greenhouse frame can be made from different materials:
- profile metal pipe,
- wooden beam,
- pipes made of PVC, metal-plastic, polypropylene.
The best option is a rectangular profile pipe. It is quite durable, and thanks to its rectangular shape, the elements are easy to connect. Before constructing the greenhouse frame, the pipes must be treated against rust. Pipes of 40*20 mm and 20*40 mm are used.
The metal profile is lighter than pipes and is installed quite simply, but is less resistant to external influences and bends more easily. You should read about the use of a specific brand of profile in its documentation.
For rectangular greenhouses with a gable roof, wooden beams can be used, but they are less resistant than metal to the humid greenhouse environment. The timber must be treated with antiseptics to prevent rot and mold. For polycarbonate greenhouses, use 5*10 cm timber.
PVC pipes are easy to assemble, but they are not designed for snow loads. Therefore, they are suitable only for a collapsible seasonal greenhouse.
How to sheathe
The greenhouse can be covered with film, polycarbonate or glass.
Polycarbonate as a material for greenhouses is gaining popularity. It is transparent, its honeycomb structure allows it to retain heat better, it is easy to cut, but at the same time it is 500 times stronger than film and can withstand 200 times greater loads than glass, and, unlike it, does not break. Polycarbonate is also much lighter than glass. To prevent debris and insects from getting into the polycarbonate honeycombs, the edges are sealed with sealant.
Important! Polycarbonate has a coating on one side that protects it from ultraviolet radiation. When installing, be careful and install the sheets with the protective layer facing outward.
The cost of polycarbonate is quite reasonable, which is why buildings made from it, both ready-made and home-made, are popular among gardeners. A polycarbonate-lined greenhouse can be made with a sliding or removable roof. The sheet thickness should be from 6 mm for a summer greenhouse and from 15 mm for a winter greenhouse.
The film is also widely used due to its low price and the fact that it can easily be attached to any frame. Temporary greenhouses for one season are usually made from film, since this cheap material is fragile. The film protects plants from frost down to -3 degrees. It is the film that is used for small greenhouses the size of one bed.
Reinforced polyethylene film is much stronger than regular film and can withstand not only heavy rain and wind, but also hail. This film is enough for several seasons.
Spunbond is an opaque white material that retains heat well - it protects plants from frost down to -7 degrees. It is stronger than film and can be used for about 5 seasons.
Glass transmits light well, but it is heavy and fragile, and you can cut yourself with shards. Glass as a material is justified for a greenhouse made from old window frames.
Preparation of materials and tools
To install the greenhouse, it is recommended to prepare the necessary materials and tools in advance. The amount of consumables is determined by the size of the structure and its features. Small elements, such as fasteners, must be purchased in excess. Necessary materials for building a polycarbonate greenhouse:
- profile pipes with a square cross-section or wooden beams for the frame;
- polycarbonate sheets;
- galvanized steel corners;
- fastening elements - screws, washers;
- cement grade M300 and river sand for the foundation.
During construction the following tools will be used:
- rule or building level;
- roulette;
- a circular saw or construction knife with replaceable blades for cutting polycarbonate sheets;
- a vacuum cleaner to remove chips after cutting material for greenhouse cladding;
- drill;
- screwdriver;
- screwdriver;
- carpenter's and rubber hammers.
To cover the roof you will need a stepladder. Also, to perform some work, especially cutting polycarbonate sheets, protective elements may be required, such as goggles or a mask, gloves. It is important to work in comfortable clothes and shoes that will not hinder movement.
Blueprints
If you plan to build a greenhouse from polycarbonate, it is advisable to take into account the dimensions of the sheets of material when drawing up the drawing, so that there is less waste. The standard size of polycarbonate sheets is 6 * 2.1 m, so it is better to choose the dimensions of the building so that the sheet can be cut into equal large pieces. For example, a drawing might look like this:
A rectangular greenhouse with a gable roof is simple in shape, so its drawing can be built independently. The following sizes are needed:
- length and width of the rectangular base,
- height from the ground to the roof slope - here you need identical vertical posts, which will be located in the corners and at the same distance along the long sides,
- the angle of inclination of the slope - it is made within 20-45 degrees, the steeper the slope, the less snow will be retained on it in winter, so it makes sense to make the angle larger, the more precipitation there is in your region,
- the slope is formed by diagonal guides that connect at the ridge of the roof, these guides go from each vertical post and are connected at the bottom by horizontal jumpers, forming trusses (as in the roof of a house).
It is also necessary to provide doors and, if necessary, vents in the greenhouse. The vents provide good ventilation, and the larger the greenhouse, the more of them are needed. The doors are made at least 56 cm wide at shoulder level, preferably 60 cm. The vents are made of any convenient size; you can install an automatic opening and closing mechanism on them. You can use ready-made frames as windows and doors.
Usually in a greenhouse there are two beds and a path between them. Standard sizes are
- beds 1 m wide,
- path 0.5-0.6 m wide.
It should be taken into account that approximately 5 cm on each side is occupied by the frame and sheathing. Thus, the standard dimensions of a greenhouse on a personal plot in which you will grow plants for yourself are as follows:
- 2.5-3 m wide,
- 5-7 m in length,
- 2-2.5 m is the height of the ridge.
It is better to make the height of the greenhouse to the slope equal to 2.1 m - this is the width of polycarbonate sheets, so they do not have to be cut.
If there is a need and space allows, you can make a wide greenhouse with two aisles.
Made in USSR
The builder was surprised by the condition of the metal with a thick layer of zinc. The material was in perfect condition. No trace of rust. But over the course of several months, the parts had to be disassembled and stored. Alexander found the design documentation and made a drawing. The structure was assembled with bolts.
The area of the greenhouse is 100 m2. The greenhouse consists of 6 trusses, the distance between them is 2 m and a lathing system. The height at the ridge is 3.8 m.
The forum user installed a standard greenhouse on the slabs and secured it with M16 studs, and added mansard-type slopes. The structure was reinforced with double trusses. Alexander pulled the structure together across one span with special tension drums using 5mm galvanized wire. And Alexander fused a waterproofing sheet (Bikrost) onto the slabs.
On a wooden frame
You can make a greenhouse on a wooden frame made of film or polycarbonate. With proper treatment, wood can last for several years, so it is necessary to use special antiseptics or a solution of copper sulfate. You can also paint the timber with oil paint or drying oil, cover it with used machine oil or bitumen mastic. The wooden frame is assembled using metal corners. It is better to take coniferous wood for it.
A wooden greenhouse made from film can be made like the one in the drawing.
It is not necessary to make a foundation for it; you can drive water pipes of a suitable diameter into the ground (at least 35 cm), and insert support posts into them, located at a distance of 0.8-1 m. Next, the bottom trim and cornice are attached to the posts, in the bottom The strapping at the end leaves room for the door. If necessary, the racks are reinforced with diagonal slats.
Important! Although you can get by without a foundation, a concrete or brick foundation increases the lifespan of a wood frame.
The film is stretched over the greenhouse every year, since ordinary polyethylene does not survive the winter. You need to stretch the film in dry weather, do it from the bottom up and nail the film to the frame with nails.
Polycarbonate is mounted in the same way as on a metal frame.
Foundation
The foundation holds the greenhouse firmly in place. In the case of a winter greenhouse, you cannot do without it. You can make it prefabricated from bricks or blocks with a monolithic strip of concrete. The good thing about a block foundation is that it can be disassembled if you need to move the greenhouse to another location. To construct it, a trench is dug and a base made of bricks or blocks is laid. You can also make a timber frame on a brick foundation, on which you can place the greenhouse. This will make it easier to replace the soil in the greenhouse - you can move it and then put it in place.
Choosing a location for a gable greenhouse
It is advisable to place a polycarbonate greenhouse on the site in such a way that it is illuminated throughout the day. If this is not possible for some reason, then the greenhouse should be placed in a place where the sun's rays fall in the morning. The side of the building should be located from east to west. If there are several greenhouses on the site, then they should not block each other’s sunlight.
Warning! When choosing a shaded location, the need for artificial lighting increases, which increases the cost of operating the structure.
